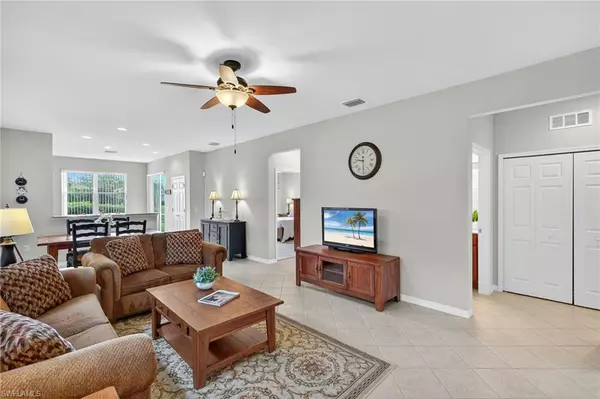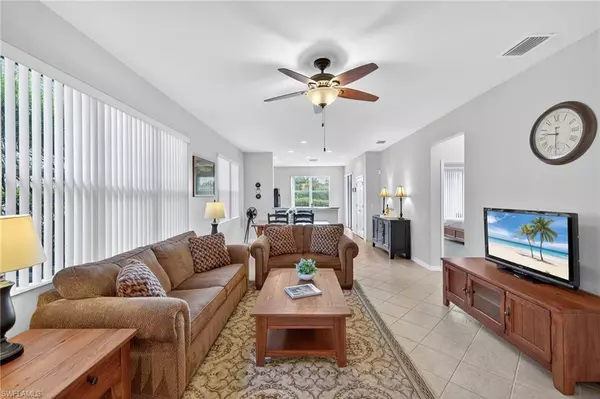$440,000
$449,900
2.2%For more information regarding the value of a property, please contact us for a free consultation.
15108 Estuary CIR Bonita Springs, FL 34135
3 Beds
2 Baths
1,429 SqFt
Key Details
Sold Price $440,000
Property Type Single Family Home
Sub Type Single Family Residence
Listing Status Sold
Purchase Type For Sale
Square Footage 1,429 sqft
Price per Sqft $307
Subdivision Village Walk Of Bonita Springs
MLS Listing ID 225067588
Sold Date 11/18/25
Style Resale Property
Bedrooms 3
Full Baths 2
HOA Fees $5,424
HOA Y/N Yes
Leases Per Year 3
Year Built 2011
Annual Tax Amount $5,601
Tax Year 2024
Lot Size 5,183 Sqft
Acres 0.119
Property Sub-Type Single Family Residence
Source Naples
Land Area 1857
Property Description
Don't miss your chance to own this sought-after “Pine Spring” floor plan in sunny Southwest Florida! Whether you're searching for a perfect winter getaway or a comfortable year-round residence, this delightful 3-bedroom, 2-bath home with a 2-car garage offers everything you need to start enjoying the SWFL lifestyle. The home feels welcoming the moment you enter, with soaring 9'4” ceilings, extra windows in the foyer, living room, master bedroom and bath, and a neutral color palette that enhances the sunlight streaming in. The tile laid on the diagonal makes cleaning a breeze and adds a stylish touch. The eat-in kitchen is ideal for both everyday meals and entertaining, featuring shiny granite countertops, wood cabinets, and Whirlpool black appliances. Retreat to the generous master suite, which has a spacious walk-in closet, sliding doors for easy access to the lanai, and a bathroom complete with a convenient walk-in shower. Step onto the screened lanai and take in serene lake views—an inviting spot to relax with your morning coffee, read a good book, or simply savor the beautiful Florida sunrises. This home is hurricane-ready with accordion shutters on all windows and lanai for peace of mind.
Location
State FL
County Lee
Community Gated
Area Village Walk Of Bonita Springs
Zoning MPD
Rooms
Bedroom Description Split Bedrooms
Dining Room Breakfast Bar, Dining - Family, Eat-in Kitchen
Kitchen Pantry
Interior
Interior Features Pantry, Smoke Detectors, Walk-In Closet(s), Window Coverings
Heating Central Electric
Flooring Carpet, Tile
Equipment Auto Garage Door, Dishwasher, Disposal, Dryer, Microwave, Range, Refrigerator/Icemaker, Security System, Smoke Detector, Washer
Furnishings Partially
Fireplace No
Window Features Window Coverings
Appliance Dishwasher, Disposal, Dryer, Microwave, Range, Refrigerator/Icemaker, Washer
Heat Source Central Electric
Exterior
Exterior Feature Screened Lanai/Porch
Parking Features Paved, Attached
Garage Spaces 2.0
Community Features Clubhouse, Fitness Center, Restaurant, Sidewalks, Street Lights, Tennis Court(s), Gated
Amenities Available Basketball Court, Beauty Salon, Bike And Jog Path, Bocce Court, Clubhouse, Fitness Center, Internet Access, Library, Pickleball, Play Area, Restaurant, Sidewalk, Streetlight, Tennis Court(s), Car Wash Area
Waterfront Description Lake
View Y/N Yes
View Lake
Roof Type Tile
Street Surface Paved
Total Parking Spaces 2
Garage Yes
Private Pool No
Building
Lot Description Regular
Building Description Concrete Block,Stucco, DSL/Cable Available
Story 1
Water Central
Architectural Style Ranch, Single Family
Level or Stories 1
Structure Type Concrete Block,Stucco
New Construction No
Others
Pets Allowed Yes
Senior Community No
Tax ID 03-48-26-B3-01800.1097
Ownership Single Family
Security Features Security System,Smoke Detector(s),Gated Community
Read Less
Want to know what your home might be worth? Contact us for a FREE valuation!

Our team is ready to help you sell your home for the highest possible price ASAP

Bought with Realty One Group MVP






