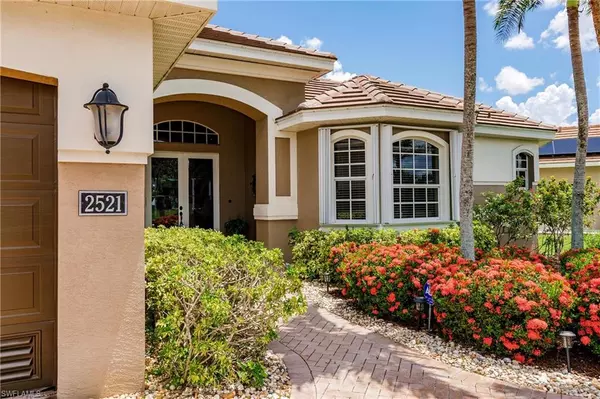$840,000
$899,000
6.6%For more information regarding the value of a property, please contact us for a free consultation.
2521 Cape Coral PKWY W Cape Coral, FL 33914
4 Beds
3 Baths
2,394 SqFt
Key Details
Sold Price $840,000
Property Type Single Family Home
Sub Type Single Family Residence
Listing Status Sold
Purchase Type For Sale
Square Footage 2,394 sqft
Price per Sqft $350
Subdivision Cape Coral
MLS Listing ID 225059958
Sold Date 11/14/25
Style Resale Property
Bedrooms 4
Full Baths 3
HOA Y/N Yes
Year Built 2005
Annual Tax Amount $7,756
Tax Year 2024
Lot Size 9,975 Sqft
Acres 0.229
Property Sub-Type Single Family Residence
Source Florida Gulf Coast
Land Area 3044
Property Description
Experience breathtaking waterfront living with this exquisite luxury home in SW Cape Coral, FL — a truly rare and captivating view that redefines opulence. Built by the award-winning Aubuchon Homes as their former model, this residence is nestled in one of the most sought-after locations, situated on a wide Gulf Access canal amidst a community of multi-million dollar estates.
This meticulously maintained 4-bedroom, 3-bath home features a spacious 3-car garage and approximately 2,400 sqft. of elegant living space. The stunning design includes disappearing 90-degree sliders that seamlessly open to a generous lanai with a custom heated vanishing edge pool and spa — perfect for entertaining and enjoying Florida's indoor-outdoor lifestyle.
The open, thoughtfully designed floor plan captures panoramic water views from the living room, formal dining area, family room, guest bedroom, master suite, and kitchen. The gourmet kitchen boasts a walk-in pantry, custom wood cabinets, stainless steel appliances, granite countertops, and a stylish bar area. The master suite offers a tray ceiling, dual Corian vanities, a walk-in shower, and luxurious soaking tub.
This home is loaded with recent upgrades and custom details, including crown molding (2018), a new water heater (2018), a new shower door (2018), a summer kitchen (2019), granite counters (2020), a new refrigerator (2020), a new A/C unit (2021), new flooring in bedrooms (2021), three electric hurricane shutters (2021), new pull-down shutters (2021), new steps going down to the dock (2023), and updated appliances such as a stove and microwave (2025). Additionally, the front door handle with locks (2025) and new washer & dryer (2025) add to the home's modern convenience.
Exterior features enhance the home's appeal, including a circular paved driveway, paved lanai, lush manicured landscaping, and a durable composite dock with a 10,000-pound boat lift - making this home better than new.
Don't miss your chance to own this exceptional waterfront oasis — a true must-see!
Location
State FL
County Lee
Community Boating, No Subdivision, Non-Gated
Area Cape Coral
Zoning RD-W
Rooms
Bedroom Description First Floor Bedroom,Master BR Ground,Master BR Sitting Area,Split Bedrooms,Two Master Suites
Dining Room Breakfast Bar, Breakfast Room, Dining - Family, Dining - Living, Eat-in Kitchen
Kitchen Island, Pantry
Interior
Interior Features Built-In Cabinets, Pull Down Stairs, Smoke Detectors, Tray Ceiling(s), Vaulted Ceiling(s)
Heating Central Electric
Flooring Carpet, Tile
Equipment Auto Garage Door, Cooktop - Electric
Furnishings Unfurnished
Fireplace No
Appliance Electric Cooktop
Heat Source Central Electric
Exterior
Exterior Feature Boat Canopy/Cover, Boat Dock Private, Boat Lift, Composite Dock, Screened Lanai/Porch
Parking Features Driveway Paved, Attached
Garage Spaces 3.0
Pool Below Ground, Concrete
Amenities Available None
Waterfront Description Canal Front
View Y/N Yes
View Canal
Roof Type Tile
Porch Deck
Total Parking Spaces 3
Garage Yes
Private Pool Yes
Building
Lot Description Regular
Story 1
Water Assessment Paid
Architectural Style Ranch, Single Family
Level or Stories 1
Structure Type Concrete Block,Stucco
New Construction No
Others
Pets Allowed Yes
Senior Community No
Tax ID 17-45-23-C2-04968.0050
Ownership Single Family
Security Features Smoke Detector(s)
Read Less
Want to know what your home might be worth? Contact us for a FREE valuation!

Our team is ready to help you sell your home for the highest possible price ASAP

Bought with Sellstate Priority Realty






