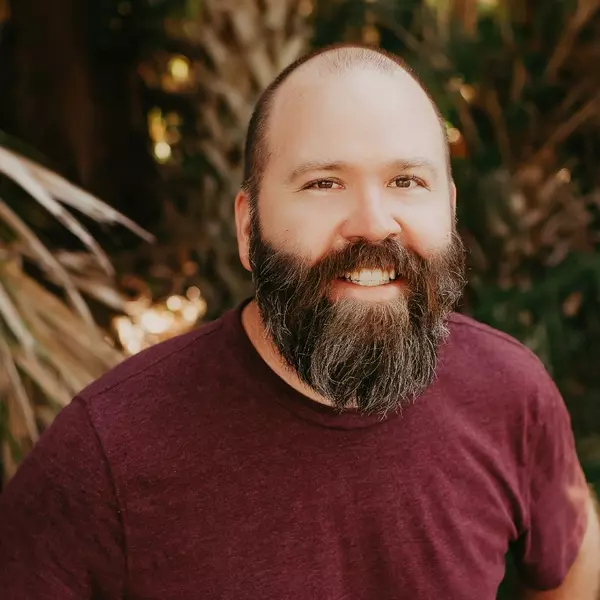$945,000
$999,000
5.4%For more information regarding the value of a property, please contact us for a free consultation.
20260 Country Club DR Estero, FL 33928
3 Beds
3 Baths
3,034 SqFt
Key Details
Sold Price $945,000
Property Type Single Family Home
Sub Type Single Family Residence
Listing Status Sold
Purchase Type For Sale
Square Footage 3,034 sqft
Price per Sqft $311
Subdivision Wildcat Run
MLS Listing ID 225034849
Sold Date 11/14/25
Style Resale Property
Bedrooms 3
Full Baths 3
HOA Fees $15,310
HOA Y/N Yes
Leases Per Year 3
Year Built 2000
Annual Tax Amount $10,035
Tax Year 2024
Lot Size 0.430 Acres
Acres 0.43
Property Sub-Type Single Family Residence
Source Bonita Springs
Land Area 3899
Property Description
Seller has an Equity Golf Membership to sell with the home but is not included in the Purchase Price. Welcome to your dream home in the prestigious Wildcat Run Golf & Country Club. This beautifully maintained Arthur Rutenberg residence features 3 bedrooms plus office, bonus room with pool table, 3 baths, and a 3-car garage. A luxury in-ground pool and spa ideal for relaxing or entertaining. The kitchen offers granite island, Corian countertops, stainless steel appliances, and upgraded cabinetry. Wood and tile flooring throughout, etched glass entry doors, and custom window treatments add elegance. The primary suite includes California Closets, crown molding, and upgraded en suite bath. Additional features: central vacuum, custom garage cabinets, Aqua Link Wi-Fi system, and circular driveway. Wildcat Run amenities include an 18-hole Arnold Palmer Signature Golf Course, tennis, Bocce, Pickleball, fitness center, and two restaurants. Convenient to I-75, RSW Airport, shopping, and dining.
Location
State FL
County Lee
Community Gated, Golf Course, Tennis
Area Wildcat Run
Zoning PUD
Rooms
Bedroom Description Master BR Sitting Area,Split Bedrooms
Dining Room Breakfast Room, Dining - Living, Eat-in Kitchen
Kitchen Built-In Desk, Pantry
Interior
Interior Features Bar, Built-In Cabinets, Foyer, Laundry Tub, Multi Phone Lines, Pantry, Smoke Detectors, Wired for Sound
Heating Central Electric
Flooring Tile, Wood
Equipment Cooktop - Electric, Dishwasher, Disposal, Dryer, Grill - Gas, Intercom, Microwave, Refrigerator/Freezer, Refrigerator/Icemaker, Security System, Self Cleaning Oven, Smoke Detector, Solar Panels, Washer, Washer/Dryer Hookup
Furnishings Turnkey
Fireplace No
Appliance Electric Cooktop, Dishwasher, Disposal, Dryer, Grill - Gas, Microwave, Refrigerator/Freezer, Refrigerator/Icemaker, Self Cleaning Oven, Washer
Heat Source Central Electric
Exterior
Exterior Feature Screened Lanai/Porch
Parking Features Circular Driveway, Driveway Paved, Golf Cart, Paved, Attached
Garage Spaces 3.0
Pool Below Ground, Gas Heat, Solar Heat
Community Features Clubhouse, Fitness Center, Golf, Putting Green, Restaurant, Street Lights, Tennis Court(s), Gated
Amenities Available Boat Storage, Bocce Court, Clubhouse, Fitness Center, Storage, Golf Course, Internet Access, Pickleball, Private Membership, Putting Green, Restaurant, Streetlight, Tennis Court(s), Underground Utility
Waterfront Description None
View Y/N Yes
View Golf Course
Roof Type Tile
Street Surface Paved
Total Parking Spaces 3
Garage Yes
Private Pool Yes
Building
Lot Description Golf Course
Building Description Concrete Block,Stucco, DSL/Cable Available
Story 1
Water Central, Filter
Architectural Style Ranch, Single Family
Level or Stories 1
Structure Type Concrete Block,Stucco
New Construction No
Others
Pets Allowed Limits
Senior Community No
Pet Size 90
Tax ID 30-46-26-E4-01000.0750
Ownership Single Family
Security Features Security System,Smoke Detector(s),Gated Community
Num of Pet 3
Read Less
Want to know what your home might be worth? Contact us for a FREE valuation!

Our team is ready to help you sell your home for the highest possible price ASAP

Bought with Real Broker, LLC






