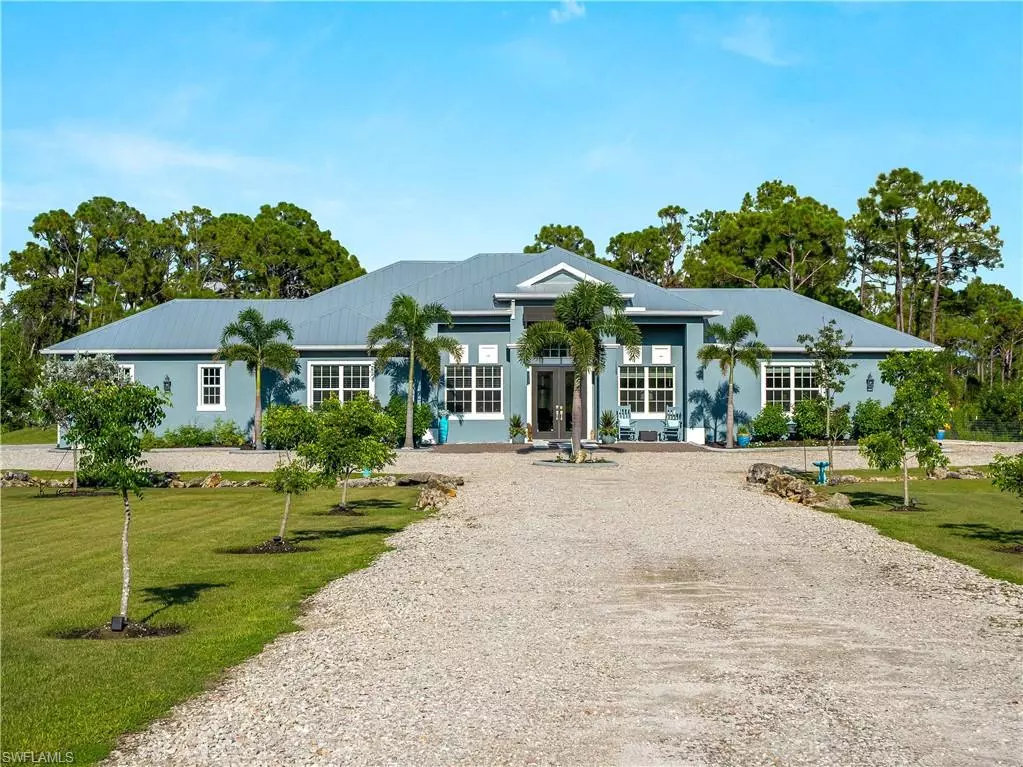$1,155,000
$1,200,000
3.8%For more information regarding the value of a property, please contact us for a free consultation.
9016 Falcon CT Venice, FL 34293
3 Beds
3 Baths
3,156 SqFt
Key Details
Sold Price $1,155,000
Property Type Single Family Home
Sub Type Single Family Residence
Listing Status Sold
Purchase Type For Sale
Square Footage 3,156 sqft
Price per Sqft $365
MLS Listing ID 225068153
Sold Date 10/20/25
Style Resale Property
Bedrooms 3
Full Baths 3
HOA Fees $1,176
HOA Y/N Yes
Year Built 2021
Annual Tax Amount $9,724
Tax Year 2024
Lot Size 3.460 Acres
Acres 3.46
Property Sub-Type Single Family Residence
Source Naples
Land Area 4237
Property Description
NEW and IMPROVED PRICE, WITH A HUGE REDUCTION!!! Location, Location, Location — Lake Geraldine Welcome to your dream home in the exclusive gated community of Lake Geraldine, where privacy, tranquility, and unbeatable convenience come together on a sprawling 3+ acre estate. Nestled at the end of a majestic 200-ft Mahogany tree-lined driveway, this custom-built residence offers 3 bedrooms, 3 bathrooms, a private office, spacious media room, and a fully equipped mother-in-law suite with its own entrance and summer kitchen—perfect for multi-generational living or hosting guests. Home Highlights: • 3,156 sq ft of beautifully designed living space • Saltwater heated pool with Pebble Tec finish and sun shelf for true resort-style relaxation • Extended covered lanai with elegant wood ceiling, ideal for morning coffee or evening gatherings, also is pre-plumbed for an Outdoor Kitchen. • Chef's kitchen featuring an oversized Calacatta Classique quartz island and high-end finishes • Luxurious primary suite with a soaking tub and step-in shower • Coffered ceilings, crown molding, and 8-ft doors throughout the home • PGT impact-resistant windows, Metal roof, and Storm Smart remote-controlled shutters on rear lanai to provide additional shade and protect your furniture from the elements. • Fireplace in Great Room, • Ceiling fans in every room, and dedicated laundry room • Whole House Water Softener System and Undermount Reverse Osmosis • Epoxy-finished 2-car garage with overhead Safe Racks for added storage Lush, irrigated landscaping and fully fenced-in backyard—perfect for pets or children • Low HOA fees, RV & boat parking allowed, and Ring Camera Security System for peace of mind Bonus: Mother-in-Law Suite Private entrance, full bedroom, bathroom, kitchen, and living space—ideal for extended family, guests, and possible income opportunity. Prime Location: Less than 5 miles from Downtown Wellen Park, enjoy: • Publix, boutique shops, and top-rated restaurants • Costco's Store with Gas/Liquor • Food trucks, coffee & ice cream shops • Splash pad, immaculate restrooms, and a large playground for children • Free Friday concerts on the Solis Hall lawn • 80-acre lake with miles of trails, fishing spots, and kayak rentals • Cool Today Park home to the Atlanta Braves Spring Training • Fire & Police Station + Brand New HCA ER Facility • A+ rated Sarasota County K–12 school campus opening Aug 2026 less than a mile away. • Just approved Manasota Beach Rd extension will provide direct access to Manasota Key Beach from your front gate. This rarely available gem offers a perfect balance of luxury, comfort, and location. Whether you're raising a family, entertaining guests, or seeking a peaceful retreat close to the best of Sarasota County, this is the home that truly checks every box. Experience the lifestyle Lake Geraldine has to offer!!!
Location
State FL
County Sarasota
Community Gated
Area Not Applicable
Rooms
Bedroom Description First Floor Bedroom
Dining Room Dining - Family
Kitchen Pantry
Interior
Interior Features Built-In Cabinets, Cathedral Ceiling(s), Fireplace, Pantry
Heating Central Electric
Flooring Vinyl
Equipment Cooktop - Electric, Dishwasher, Disposal, Dryer, Microwave, Refrigerator/Freezer, Washer
Furnishings Unfurnished
Fireplace Yes
Appliance Electric Cooktop, Dishwasher, Disposal, Dryer, Microwave, Refrigerator/Freezer, Washer
Heat Source Central Electric
Exterior
Exterior Feature Boat Ramp, Screened Lanai/Porch, Outdoor Shower
Parking Features Attached, Attached Carport
Garage Spaces 2.0
Carport Spaces 2
Pool Below Ground, Concrete, Electric Heat
Community Features Street Lights, Gated
Amenities Available Streetlight
Waterfront Description Lake
View Y/N Yes
View Lake, Trees/Woods
Roof Type Metal
Street Surface Paved
Porch Patio
Total Parking Spaces 4
Garage Yes
Private Pool Yes
Building
Lot Description Oversize
Story 1
Sewer Septic Tank
Water Reverse Osmosis - Entire House, Softener, Well
Architectural Style Ranch, Single Family
Level or Stories 1
Structure Type Concrete Block,Brick
New Construction No
Schools
Elementary Schools Taylor Ranch
Middle Schools Venice Middle School
High Schools Venice High School
Others
Pets Allowed Yes
Senior Community No
Tax ID 0796-04-0460
Ownership Single Family
Security Features Gated Community
Read Less
Want to know what your home might be worth? Contact us for a FREE valuation!

Our team is ready to help you sell your home for the highest possible price ASAP

Bought with FGC Non-MLS Office






