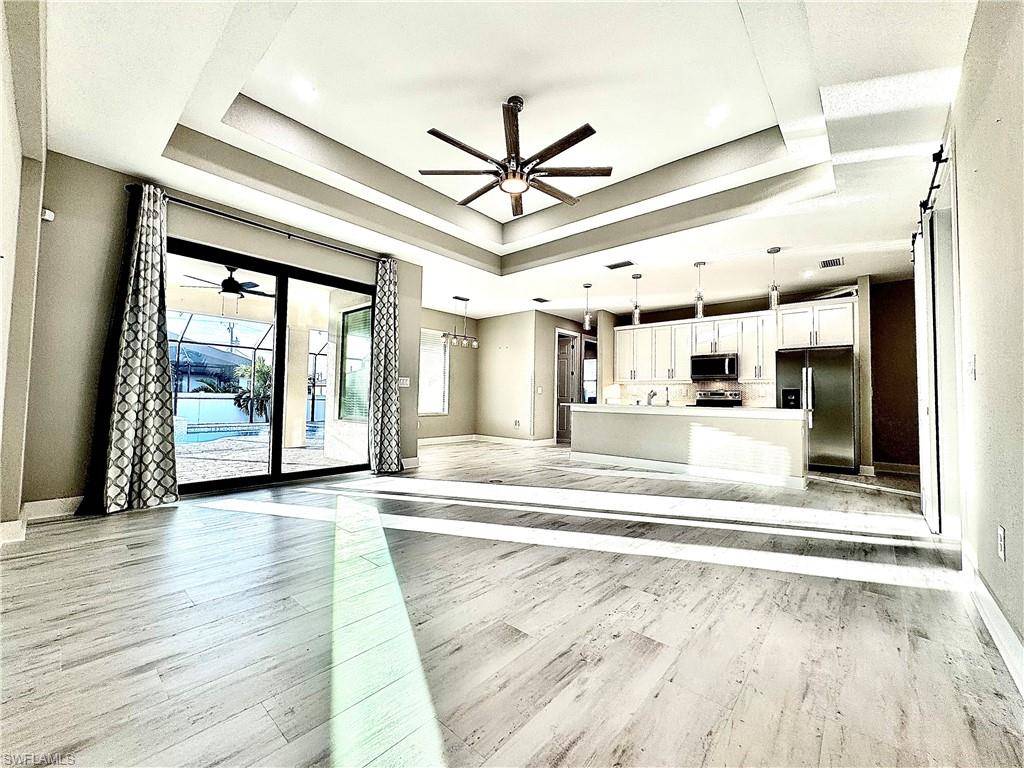$434,500
$449,900
3.4%For more information regarding the value of a property, please contact us for a free consultation.
1244 NW 33rd AVE Cape Coral, FL 33993
3 Beds
2 Baths
1,848 SqFt
Key Details
Sold Price $434,500
Property Type Single Family Home
Sub Type Single Family Residence
Listing Status Sold
Purchase Type For Sale
Square Footage 1,848 sqft
Price per Sqft $235
Subdivision Cape Coral
MLS Listing ID 224104480
Sold Date 07/17/25
Style Resale Property
Bedrooms 3
Full Baths 2
HOA Y/N Yes
Year Built 2020
Annual Tax Amount $5,118
Tax Year 2023
Lot Size 10,018 Sqft
Acres 0.23
Property Sub-Type Single Family Residence
Source Florida Gulf Coast
Land Area 2337
Property Description
Back on Market! Buyers Financing fell through. This 3 Bedroom plus a Den home features a custom oversized heated or chilled salt water pool with a built in hot tub all controlled with an app. Wired for tv on Lanai & Lounge in the shade in the huge lanai featuring roll down sun shades or easily soak up the sun with an additional 1200+ sq ft of screened in pool area. Enjoy features such as soft close cabinets throughout, new roof, new hot water heater, hurricane impact windows, insulated garage door, generator plug installed, wine fridge, work bench & shelving in garage, water line for extra fridge or ice maker in garage, automatic sprinkler system with premium landscaping including royal foxtail, Christmas, & bottle palms with curbing, fenced back yard, whole home reverse osmosis, ring alarm & cameras, paver pad for trash cans, oversized master shower, & much more. Schedule your showing today.
Location
State FL
County Lee
Area Cape Coral
Zoning R1-D
Rooms
Bedroom Description Master BR Ground
Dining Room Dining - Family, Eat-in Kitchen
Kitchen Island, Walk-In Pantry
Interior
Interior Features French Doors, Pantry, Smoke Detectors, Tray Ceiling(s), Walk-In Closet(s)
Heating Central Electric
Flooring Vinyl
Equipment Auto Garage Door, Dishwasher, Disposal, Microwave, Refrigerator/Freezer, Reverse Osmosis, Security System, Smoke Detector, Washer/Dryer Hookup, Water Treatment Owned
Furnishings Unfurnished
Fireplace No
Appliance Dishwasher, Disposal, Microwave, Refrigerator/Freezer, Reverse Osmosis, Water Treatment Owned
Heat Source Central Electric
Exterior
Exterior Feature Screened Lanai/Porch
Parking Features Attached
Garage Spaces 2.0
Fence Fenced
Pool Below Ground, Concrete, Equipment Stays, Electric Heat, Salt Water, Screen Enclosure, See Remarks
Waterfront Description None
View Y/N Yes
View Landscaped Area, Pool/Club
Roof Type Shingle
Total Parking Spaces 2
Garage Yes
Private Pool Yes
Building
Lot Description Regular
Building Description Concrete Block,Stucco, DSL/Cable Available
Story 1
Sewer Septic Tank
Water Reverse Osmosis - Entire House, Well
Architectural Style Ranch, Single Family
Level or Stories 1
Structure Type Concrete Block,Stucco
New Construction No
Others
Pets Allowed Yes
Senior Community No
Tax ID 06-44-23-C2-04234.0290
Ownership Single Family
Security Features Security System,Smoke Detector(s)
Read Less
Want to know what your home might be worth? Contact us for a FREE valuation!

Our team is ready to help you sell your home for the highest possible price ASAP

Bought with Century 21 Selling Paradise





