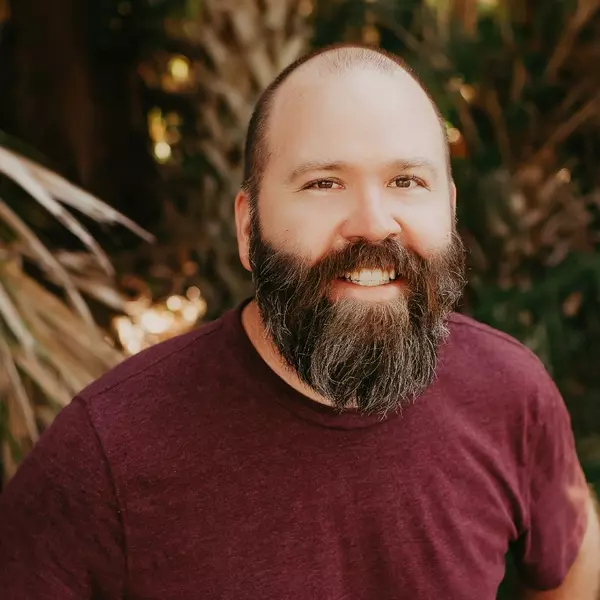$1,075,000
$1,125,000
4.4%For more information regarding the value of a property, please contact us for a free consultation.
7955 Cordoba PL Naples, FL 34113
3 Beds
4 Baths
2,237 SqFt
Key Details
Sold Price $1,075,000
Property Type Single Family Home
Sub Type Single Family Residence
Listing Status Sold
Purchase Type For Sale
Square Footage 2,237 sqft
Price per Sqft $480
Subdivision Cordoba
MLS Listing ID 225026587
Sold Date 04/30/25
Style Resale Property
Bedrooms 3
Full Baths 3
Half Baths 1
HOA Fees $12,852
HOA Y/N Yes
Year Built 2011
Annual Tax Amount $8,235
Tax Year 2024
Lot Size 6,534 Sqft
Acres 0.15
Property Sub-Type Single Family Residence
Source Naples
Property Description
Truly remarkable, the exceptional home you have dreamed of! Frolic your days away in the large custom pool and spa!!! This beautiful residence is located on a private oversized lot in the small gated enclave of Cordoba at Lely Resort. There is a fenced in yard which would be ideal for your furry pets too! A tropical paradise surrounded by lush greenery. This two-story residence encompasses 2 Master Suites, one located on the first level and the additional suite is located on the second level, plus another first floor guest suite. All three luxurious bedrooms have their own private en suite bathrooms.
Upon entering the home, you are welcomed with an open and airy interior design as the natural light embraces the great room, dining room and kitchen spaces. The view of nature imbues the environs from the sliding glass doors that extends out into the spacious lanai and pool. For peace of mind there are impact wind resistant windows and doors. This home is a must see!!! Conveniently located with close proximity to the Classics Golf Club and Players Club and Spa. Cordoba has immediate membership to The Players Club and Spa with their many amenities which include, resort pools, clubhouse, bocce, tennis, pickleball, a full fitness center and so much more.
Location
State FL
County Collier
Area Lely Resort
Rooms
Bedroom Description Master BR Ground,Master BR Upstairs,Two Master Suites
Dining Room Breakfast Bar, Dining - Living
Kitchen Pantry
Interior
Interior Features Coffered Ceiling(s), Foyer, Laundry Tub, Pantry, Smoke Detectors, Vaulted Ceiling(s), Walk-In Closet(s)
Heating Central Electric
Flooring Carpet, Tile, Wood
Equipment Auto Garage Door, Cooktop - Electric, Dishwasher, Dryer, Microwave, Refrigerator/Icemaker, Self Cleaning Oven, Smoke Detector, Washer, Wine Cooler
Furnishings Turnkey
Fireplace No
Appliance Electric Cooktop, Dishwasher, Dryer, Microwave, Refrigerator/Icemaker, Self Cleaning Oven, Washer, Wine Cooler
Heat Source Central Electric
Exterior
Exterior Feature Screened Lanai/Porch, Courtyard
Parking Features Deeded, Driveway Paved, Attached
Garage Spaces 2.0
Pool Community, Below Ground, Concrete, Equipment Stays, Electric Heat
Community Features Clubhouse, Pool, Dog Park, Fitness Center, Restaurant, Sidewalks, Tennis Court(s), Gated, Golf
Amenities Available Basketball Court, Bike And Jog Path, Billiard Room, Bocce Court, Business Center, Cabana, Clubhouse, Pool, Community Room, Spa/Hot Tub, Dog Park, Fitness Center, Internet Access, Pickleball, Play Area, Private Membership, Restaurant, Sauna, Sidewalk, Tennis Court(s), Underground Utility
Waterfront Description None
View Y/N Yes
View Landscaped Area, Water Feature
Roof Type Tile
Street Surface Paved
Total Parking Spaces 2
Garage Yes
Private Pool Yes
Building
Lot Description Corner Lot, Dead End, Oversize
Story 2
Water Central
Architectural Style Two Story, Contemporary, Spanish, Split Level, Single Family
Level or Stories 2
Structure Type Concrete Block,Stucco
New Construction No
Others
Pets Allowed Limits
Senior Community No
Pet Size 40
Tax ID 27783000669
Ownership Single Family
Security Features Smoke Detector(s),Gated Community
Num of Pet 2
Read Less
Want to know what your home might be worth? Contact us for a FREE valuation!

Our team is ready to help you sell your home for the highest possible price ASAP

Bought with John R Wood Properties





