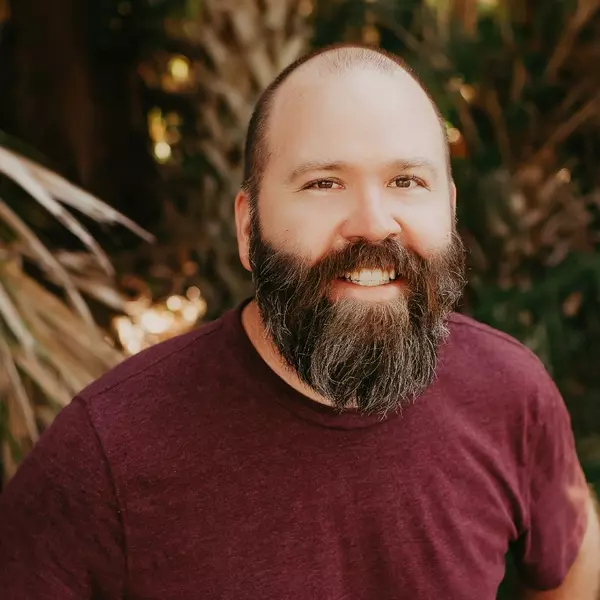$800,000
$825,000
3.0%For more information regarding the value of a property, please contact us for a free consultation.
20644 Torre Del Lago ST Estero, FL 33928
5 Beds
3 Baths
2,975 SqFt
Key Details
Sold Price $800,000
Property Type Single Family Home
Sub Type 2 Story,Single Family Residence
Listing Status Sold
Purchase Type For Sale
Square Footage 2,975 sqft
Price per Sqft $268
Subdivision Bella Terra
MLS Listing ID 223014197
Sold Date 07/31/23
Style Resale Property
Bedrooms 5
Full Baths 3
HOA Fees $2,576
HOA Y/N Yes
Originating Board Bonita Springs
Year Built 2006
Tax Year 2022
Lot Size 9,670 Sqft
Acres 0.222
Property Sub-Type 2 Story,Single Family Residence
Property Description
Why wait to build? This Meticulously maintained Oxford model is move-in ready. This beautiful home offers 5 bed, 3 bath w/ 2975 sq.ft. of indoor living space & an impressive 3 car garage. The inviting kitchen is central to the family room & dining room. Gorgeous custom kitchen w/ upgraded cabinetry, granite counters, GE Monogram including induction cooktop. Also features a Custom Master bathroom, upgraded closets, upgraded flooring, window coverings & more. Enjoying the Florida lifestyle couldn't be easier with these gorgeous outdoor living quarters. Plenty of space to relax in the shade under the sunsetter awning or lounge in the custom heated saltwater pool. Additional lanai upgrades include: cedar ceiling, oversized brick paver flooring, water features & a built in spa. The list of upgrades goes on. New (high efficiency) Carrier Infinity AC units, New roof 2020, NO HURRICANE DAMAGE...Impact windows on 2nd level & Accordion shutters on all lower level. Bella Terra Offers a 24 hr. fitness center, resort pool/spa, activities, tennis courts, pickle ball, bocce ball, sand volleyball, playground, sports fields, tranquil butterfly garden, excercise trails & more.
Location
State FL
County Lee
Area Bella Terra
Zoning RPD
Rooms
Bedroom Description First Floor Bedroom,Master BR Upstairs,Split Bedrooms
Dining Room Breakfast Bar, Dining - Living, Eat-in Kitchen, Formal
Interior
Interior Features Bar, Coffered Ceiling(s), French Doors, Smoke Detectors, Volume Ceiling, Walk-In Closet(s), Window Coverings
Heating Central Electric
Flooring Carpet, Tile, Vinyl
Equipment Auto Garage Door, Cooktop - Electric, Dishwasher, Disposal, Dryer, Microwave, Refrigerator, Refrigerator/Freezer, Washer
Furnishings Unfurnished
Fireplace No
Window Features Window Coverings
Appliance Electric Cooktop, Dishwasher, Disposal, Dryer, Microwave, Refrigerator, Refrigerator/Freezer, Washer
Heat Source Central Electric
Exterior
Parking Features Driveway Paved, Attached
Garage Spaces 3.0
Pool Community, Below Ground, Custom Upgrades, Electric Heat, Salt Water
Community Features Clubhouse, Park, Pool, Fitness Center, Street Lights, Tennis Court(s), Gated
Amenities Available Basketball Court, Bike And Jog Path, Bocce Court, Clubhouse, Park, Pool, Community Room, Spa/Hot Tub, Fitness Center, Hobby Room, Library, Pickleball, Play Area, Streetlight, Tennis Court(s), Underground Utility, Volleyball
Waterfront Description None
View Y/N Yes
View Landscaped Area
Roof Type Tile
Total Parking Spaces 3
Garage Yes
Private Pool Yes
Building
Lot Description Regular
Building Description Concrete Block,Wood Frame,Stone,Stucco, DSL/Cable Available
Story 2
Water Central
Architectural Style Two Story, Single Family
Level or Stories 2
Structure Type Concrete Block,Wood Frame,Stone,Stucco
New Construction No
Others
Pets Allowed Limits
Senior Community No
Tax ID 29-46-26-E3-0200B.0610
Ownership Single Family
Security Features Gated Community,Smoke Detector(s)
Num of Pet 2
Read Less
Want to know what your home might be worth? Contact us for a FREE valuation!

Our team is ready to help you sell your home for the highest possible price ASAP

Bought with Premiere Plus Realty Company





