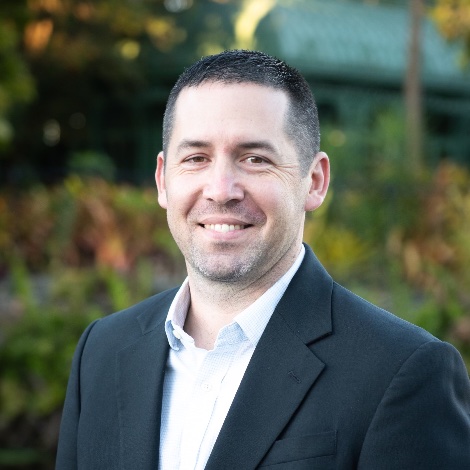Robie
5 Bed | 3 Bath | 2 Garage | 2 Story
2,447 Sq. Ft.
More about Robie
The Robie is a spacious two-story home offering 2,447 square feet with five bedrooms, three bathrooms, a loft, and a two-car garage. The open-concept first floor includes a modern kitchen, great room, dining area, plus a guest bedroom and full bath — ideal for hosting or multigenerational living.
Upstairs, you’ll find four additional bedrooms, including a private owner’s suite with a large walk-in closet and luxurious en suite bath. A central loft and laundry room add functionality and convenience to the second floor. The kitchen is equipped with quartz countertops, a large island, shaker-style cabinetry, and stainless steel appliances.
Robie Floorplan Features:
- 2,447 square feet of living space
- 5 bedrooms / 3 bathrooms
- Two-story design with upstairs loft
- First-floor guest bedroom and full bath
- Open-concept kitchen, great room, and dining area
- Quartz countertops and kitchen island
- Shaker-style cabinets and stainless steel appliances
- Private primary suite with walk-in closet and en suite bath
Asher Park Robie Plan
starting at $409,990
5 Bed | 3 Bath | 2 Garage | 2 Story
2,447 Sq. Ft.
GET MORE INFORMATION

