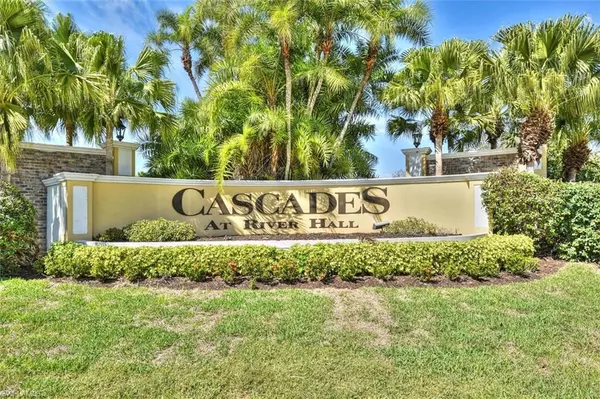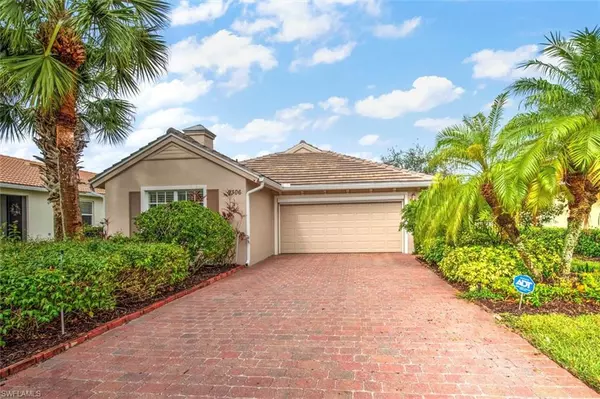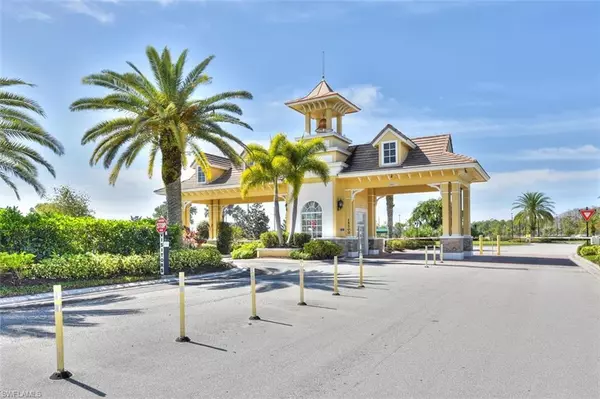
2306 Summersweet DR Alva, FL 33920
2 Beds
2 Baths
1,587 SqFt
Open House
Sat Dec 06, 11:30am - 2:30pm
UPDATED:
Key Details
Property Type Single Family Home
Sub Type Single Family Residence
Listing Status Active
Purchase Type For Sale
Square Footage 1,587 sqft
Price per Sqft $204
Subdivision Cascades
MLS Listing ID 2025021937
Style Resale Property
Bedrooms 2
Full Baths 2
HOA Fees $4,120
HOA Y/N Yes
Min Days of Lease 180
Leases Per Year 1
Year Built 2006
Annual Tax Amount $2,086
Tax Year 2025
Lot Size 6,795 Sqft
Acres 0.156
Property Sub-Type Single Family Residence
Source Florida Gulf Coast
Land Area 1990
Property Description
Step into refined lakefront living in the coveted 55+ community of Cascades at River Hall—where elegance, comfort, and an exceptional lifestyle seamlessly come together. Offered furnished and complete with a 1-year 2/10 Homebuyer Warranty, this residence provides the peace of mind of a new build with the warmth and sophistication of a lovingly maintained home.
Set along a shimmering lake, this beautifully upgraded 2-bedroom plus den, 2-bath home spans 1,587 sq. ft. of thoughtfully designed space. A charming private entry courtyard welcomes you inside, while an expansive screened and extended lanai creates a true outdoor sanctuary—perfect for savoring tranquil water views and unforgettable sunsets from your private 16-person in-ground hot tub.
Inside, the open great room is designed for effortless living and entertaining, naturally flowing to the lanai to embrace Florida's beloved indoor-outdoor lifestyle. The chef-inspired kitchen features upgraded counters, a breakfast nook, and a raised bar ideal for casual dining and conversation. The spacious primary suite boasts serene lake views and a spa-like bath, while the guest bedroom, den, and full bath are privately positioned for ultimate comfort and flexibility.
This home also shines with an impressive list of recent upgrades, including:
• Brand-new roof (2023)
• New Trane HVAC system (2019)
• New hot water heater (2025)
• New pool pump (2024)
• Whole-house water softener
• New lighting and fans throughout
• Electric garage screen door
• Refinished garage floors
• Fresh interior paint and lanai screening (2024)
NO hurricane damage. NO flooding. NOT in a flood zone. This is truly worry-free living at its finest.
As a resident of Cascades at River Hall, you'll enjoy a vibrant, resort-style community with unmatched amenities—an expansive pool with lap lanes, hot tub, BBQ pavilion, tennis and pickleball courts, bocce ball, a state-of-the-art fitness center, yoga room, spacious clubhouse, and miles of walking and biking trails. A full calendar of planned social activities ensures there's always something to enjoy.
Come for the home. Stay for the lifestyle. Exceptional lakefront pricing makes this a must-see opportunity.
Location
State FL
County Lee
Community Gated
Area River Hall
Zoning RPD
Rooms
Bedroom Description First Floor Bedroom,Split Bedrooms
Dining Room Breakfast Bar, Dining - Living, Eat-in Kitchen
Kitchen Pantry
Interior
Interior Features Built-In Cabinets, Window Coverings, Foyer, Pantry, Smoke Detectors, Vaulted Ceiling(s), Walk-In Closet(s)
Heating Central Electric
Flooring Carpet, Tile
Equipment Microwave, Refrigerator/Icemaker, Smoke Detector, Washer, Washer/Dryer Hookup, Water Treatment Owned, Auto Garage Door, Dishwasher, Disposal, Dryer
Furnishings Furnished
Fireplace No
Window Features Window Coverings
Appliance Microwave, Refrigerator/Icemaker, Washer, Water Treatment Owned, Dishwasher, Disposal, Dryer
Heat Source Central Electric
Exterior
Exterior Feature Screened Lanai/Porch, Courtyard
Parking Features 2 Assigned, Covered, Under Bldg Closed, Attached
Garage Spaces 2.0
Fence Fenced
Pool Community
Community Features Clubhouse, Park, Pool, Fitness Center, Street Lights, Tennis Court(s), Gated
Amenities Available Bocce Court, Clubhouse, Park, Pool, Community Room, Spa/Hot Tub, Fitness Center, Pickleball, Streetlight, Tennis Court(s), Underground Utility
Waterfront Description Fresh Water,Lake
View Y/N Yes
View Lake, Landscaped Area, Pool/Club
Roof Type Tile
Street Surface Paved
Total Parking Spaces 2
Garage Yes
Private Pool No
Building
Lot Description Irregular Lot
Building Description Concrete Block,Stucco, DSL/Cable Available
Story 1
Water Assessment Paid, Central
Architectural Style Ranch, Single Family
Level or Stories 1
Structure Type Concrete Block,Stucco
New Construction No
Others
Pets Allowed Limits
Senior Community Yes
Pet Size 75
Tax ID 27-43-26-05-00000.1510
Ownership Single Family
Security Features Smoke Detector(s),Gated Community
Num of Pet 2
Virtual Tour https://floridavisualmarketing.com/2306-Summersweet-Dr-1/idx







