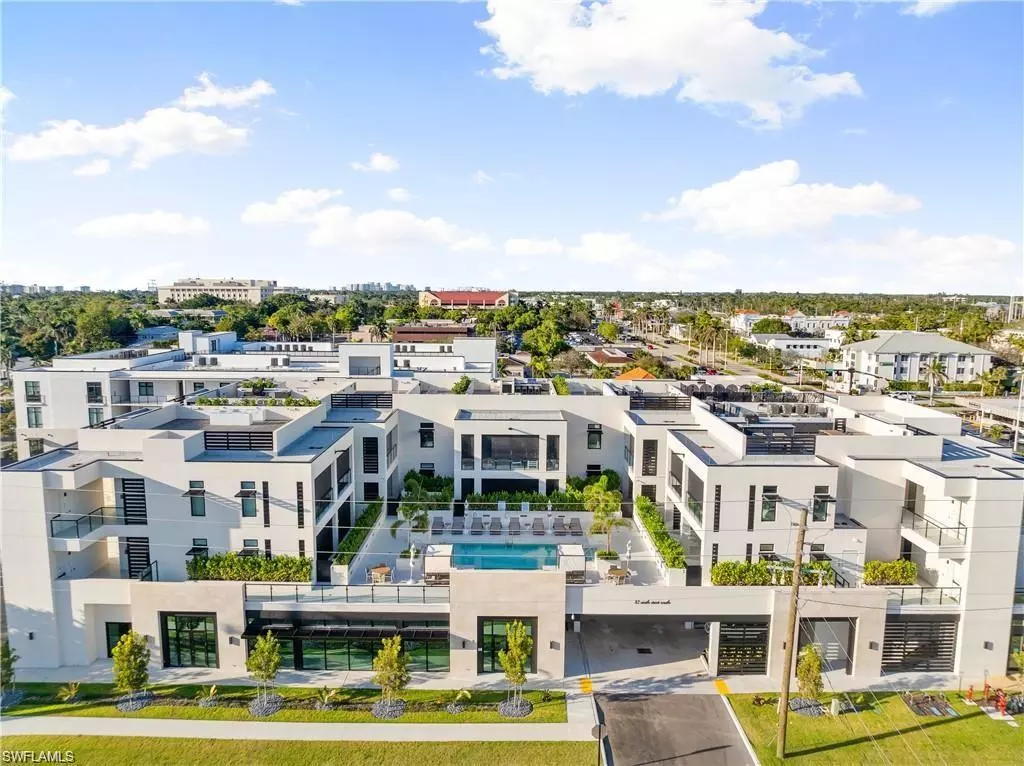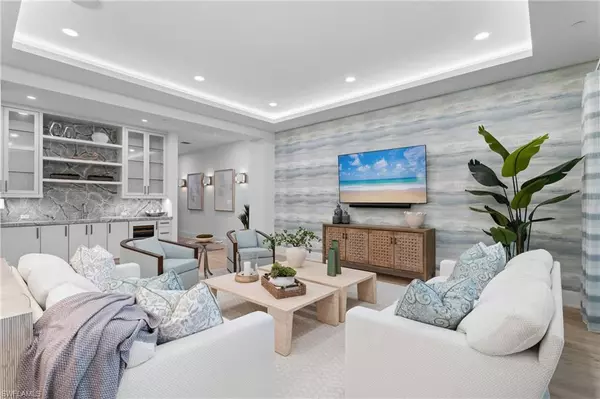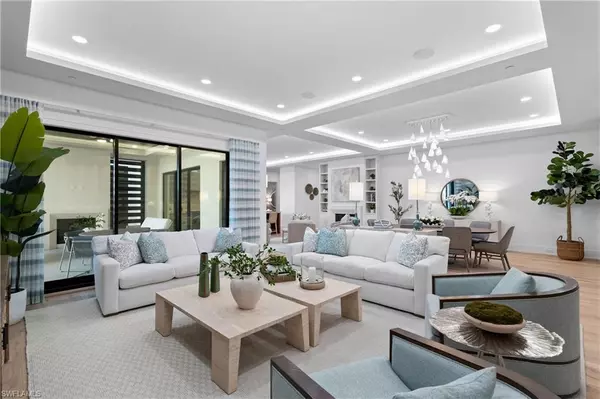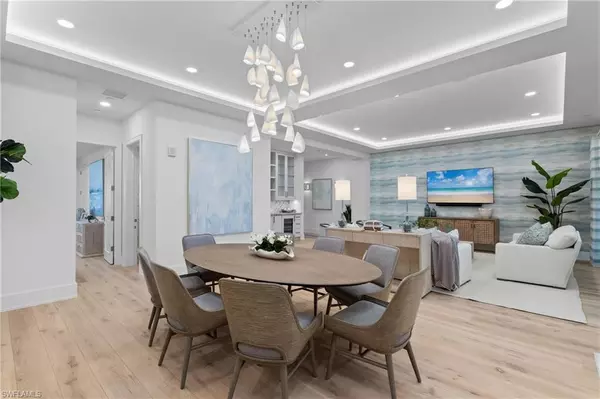
82 9th ST S #301 Naples, FL 34102
4 Beds
5 Baths
4,047 SqFt
UPDATED:
Key Details
Property Type Condo
Sub Type Low Rise (1-3)
Listing Status Active
Purchase Type For Sale
Square Footage 4,047 sqft
Price per Sqft $1,544
Subdivision Stella Naples
MLS Listing ID 225081004
Style Resale Property
Bedrooms 4
Full Baths 4
Half Baths 1
HOA Fees $54,436
HOA Y/N Yes
Leases Per Year 2
Year Built 2024
Annual Tax Amount $38,146
Tax Year 2025
Property Sub-Type Low Rise (1-3)
Source Naples
Land Area 4799
Property Description
Location
State FL
County Collier
Community Non-Gated
Area Olde Naples
Rooms
Bedroom Description Master BR Sitting Area,Two Master Suites
Dining Room Dining - Living, Eat-in Kitchen
Kitchen Gas Available, Island, Walk-In Pantry
Interior
Interior Features Bar, Built-In Cabinets, Closet Cabinets, Fire Sprinkler, Fireplace, Foyer, Pantry, Smoke Detectors, Tray Ceiling(s), Walk-In Closet(s), Wet Bar, Window Coverings
Heating Central Electric
Flooring Tile, Wood
Fireplaces Type Outside
Equipment Cooktop - Gas, Dishwasher, Disposal, Double Oven, Dryer, Grill - Gas, Microwave, Range, Refrigerator/Icemaker, Self Cleaning Oven, Smoke Detector, Washer, Water Treatment Owned, Wine Cooler
Furnishings Furnished
Fireplace Yes
Window Features Window Coverings
Appliance Gas Cooktop, Dishwasher, Disposal, Double Oven, Dryer, Grill - Gas, Microwave, Range, Refrigerator/Icemaker, Self Cleaning Oven, Washer, Water Treatment Owned, Wine Cooler
Heat Source Central Electric
Exterior
Exterior Feature Open Porch/Lanai, Screened Balcony, Screened Lanai/Porch, Built In Grill, Built-In Gas Fire Pit, Outdoor Kitchen, Storage
Parking Features Covered, Deeded, Guest, Under Bldg Open, Attached
Garage Spaces 4.0
Pool Community
Community Features Pool, Dog Park, Fitness Center
Amenities Available Billiard Room, Pool, Community Room, Dog Park, Fitness Center, Storage, Internet Access, See Remarks
Waterfront Description None
View Y/N Yes
View Landscaped Area, Pool/Club
Roof Type Built-Up
Porch Deck
Total Parking Spaces 4
Garage Yes
Private Pool No
Building
Lot Description Regular
Building Description Concrete Block,Poured Concrete,Stucco, DSL/Cable Available
Story 1
Water Central, Filter, Softener
Architectural Style Contemporary, Penthouse, Low Rise (1-3)
Level or Stories 1
Structure Type Concrete Block,Poured Concrete,Stucco
New Construction No
Schools
Elementary Schools Lake Park Elementary
Middle Schools Gulf View Middle School
High Schools Naples High School
Others
Pets Allowed Limits
Senior Community No
Tax ID 19867000205
Ownership Condo
Security Features Smoke Detector(s),Fire Sprinkler System
Num of Pet 2
Virtual Tour https://view.spiro.media/order/376438bf-d3c9-4be1-33e8-08de28ee5488?branding=false







