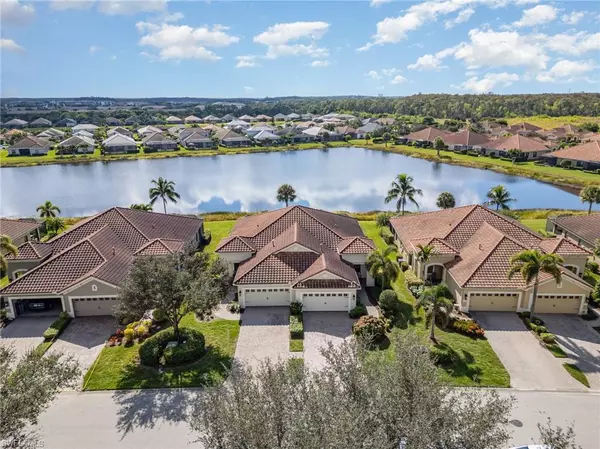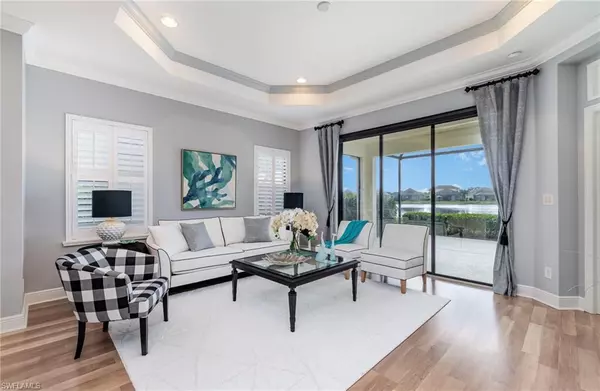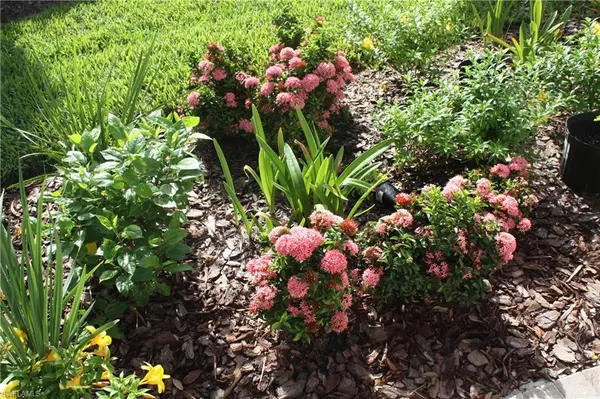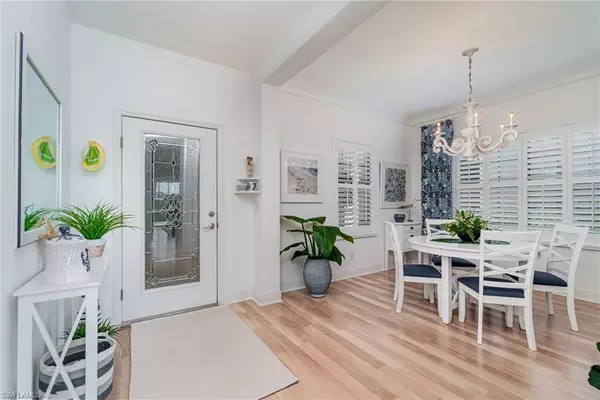
4482 Waterscape LN Fort Myers, FL 33966
2 Beds
2 Baths
1,441 SqFt
UPDATED:
Key Details
Property Type Single Family Home
Sub Type Villa Attached
Listing Status Active
Purchase Type For Sale
Square Footage 1,441 sqft
Price per Sqft $253
Subdivision Watermark
MLS Listing ID 2025019838
Style Resale Property
Bedrooms 2
Full Baths 2
HOA Fees $4,556
HOA Y/N Yes
Leases Per Year 2
Year Built 2015
Annual Tax Amount $3,093
Tax Year 2024
Lot Size 6,054 Sqft
Acres 0.139
Property Sub-Type Villa Attached
Source Florida Gulf Coast
Land Area 1865
Property Description
Upon entry, your gaze is immediately drawn to the tranquil lake view visible through the oversized sliders in the living room. For those seeking to bask in Florida's sunshine and blue skies, the extended private screened-in lanai is the ideal spot for enjoying drinks, coffee, socializing, or simply some peaceful relaxation.
The kitchen is light, bright, and airy, featuring a 7'4" long island with a varnique maple wood countertop, Corian countertops, brand-new stainless-steel appliances, custom pull-out drawers in all cabinets, and a wide custom single bowl integrated sink.
The bathrooms in this villa are truly unique within the community. The master bathroom boasts a spacious walk-in shower measuring 4' wide by almost 6' deep, dual vanities with pullout drawers and dividers for small items like earrings, and plenty of cultured marble counter space. Both bathrooms are adorned with Spoonflower's easily removable designer wallpaper, with additional designer accents in the guest bathroom including Visual Comfort lighting, a 38" Maine Cottage accent mirror, and a quartz countertop.
This meticulously maintained villa also features custom crown molding, a transom window, plantation shutters, and an epoxy coated garage floor. Furniture is negotiable. Look no further for the perfect blend of comfort, functionality, and beauty - this villa has it all.
Location
State FL
County Lee
Community Gated
Area Watermark
Zoning PUD
Rooms
Bedroom Description Split Bedrooms
Dining Room Breakfast Bar, Eat-in Kitchen, Formal
Kitchen Gas Available, Island, Pantry
Interior
Interior Features Built-In Cabinets, Closet Cabinets, Custom Mirrors, Foyer, Pantry, Smoke Detectors, Tray Ceiling(s), Walk-In Closet(s), Wheel Chair Access, Window Coverings
Heating Central Electric
Flooring Carpet, Laminate, Tile
Equipment Auto Garage Door, Cooktop - Gas, Dishwasher, Disposal, Dryer, Freezer, Water Treatment Owned, Microwave, Range, Refrigerator/Freezer, Self Cleaning Oven, Smoke Detector, Washer
Furnishings Negotiable
Fireplace No
Window Features Window Coverings
Appliance Gas Cooktop, Dishwasher, Disposal, Dryer, Freezer, Water Treatment Owned, Microwave, Range, Refrigerator/Freezer, Self Cleaning Oven, Washer
Heat Source Central Electric
Exterior
Exterior Feature Screened Lanai/Porch, Tennis Court(s)
Parking Features Driveway Paved, Attached
Garage Spaces 2.0
Pool Community
Community Features Park, Pool, Sidewalks, Street Lights, Tennis Court(s), Dog Park, Fitness Center, Gated
Amenities Available Basketball Court, Barbecue, Bocce Court, Park, Pool, Community Room, Sidewalk, Streetlight, Tennis Court(s), Underground Utility, Spa/Hot Tub, Dog Park, Fitness Center, Internet Access, Pickleball, Play Area
Waterfront Description Lake
View Y/N Yes
View Lake
Roof Type Tile
Street Surface Paved
Handicap Access Wheel Chair Access
Total Parking Spaces 2
Garage Yes
Private Pool No
Building
Story 1
Water Assessment Paid, Central, Softener
Architectural Style Ranch, Villa Attached
Level or Stories 1
Structure Type Concrete Block,Stucco
New Construction No
Others
Pets Allowed With Approval
Senior Community No
Tax ID 32-44-25-P3-0150A.0290
Ownership Single Family
Security Features Smoke Detector(s),Gated Community







