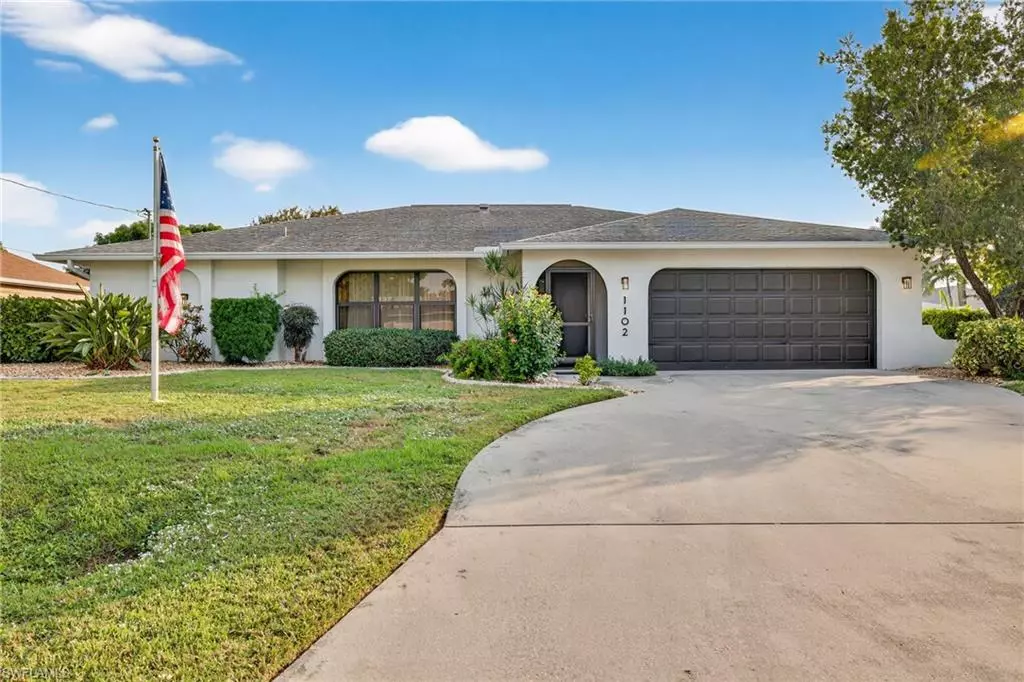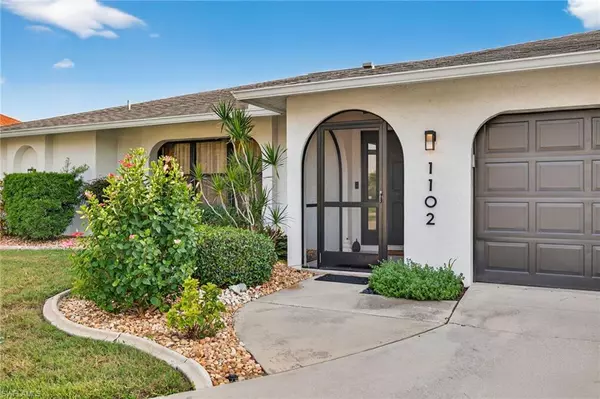
1102 SE 14th TER Cape Coral, FL 33990
3 Beds
2 Baths
2,026 SqFt
UPDATED:
Key Details
Property Type Single Family Home
Sub Type Single Family Residence
Listing Status Active
Purchase Type For Sale
Square Footage 2,026 sqft
Price per Sqft $225
Subdivision Cape Coral
MLS Listing ID 225046083
Style Resale Property
Bedrooms 3
Full Baths 2
HOA Y/N Yes
Year Built 1989
Annual Tax Amount $3,220
Tax Year 2024
Lot Size 10,497 Sqft
Acres 0.241
Property Sub-Type Single Family Residence
Source Bonita Springs
Land Area 2459
Property Description
The updated kitchen and bathrooms showcase crisp white custom cabinetry and sleek quartz countertops, establishing a clean look throughout. A dedicated bar area—complete with a beverage cooler, wine rack, and extra storage—enhances the home's seamless flow for gatherings, from casual nights in to memorable celebrations with friends and family. Polished concrete floors add a unique flair and provide a versatile foundation should you wish to customize the flooring.
The south-facing lanai and pool area invite all-day sunshine and year-round enjoyment (new Gulfstream Heater, 2025). The fully fenced backyard offers privacy and a perfect outdoor retreat for pets and guests alike. Close to shopping and 5 minutes away from the Veterans bridge.
Location
State FL
County Lee
Community Non-Gated
Area Cape Coral
Zoning R1-D
Rooms
Bedroom Description Split Bedrooms
Dining Room Dining - Living, Eat-in Kitchen
Kitchen Island
Interior
Interior Features Bar, Built-In Cabinets, Laundry Tub, Pantry, Smoke Detectors, Vaulted Ceiling(s), Walk-In Closet(s), Window Coverings
Heating Central Electric
Flooring Concrete, Tile
Equipment Auto Garage Door, Cooktop - Electric, Dishwasher, Disposal, Dryer, Microwave, None, Refrigerator/Freezer, Smoke Detector, Wall Oven, Washer, Wine Cooler
Furnishings Negotiable
Fireplace No
Window Features Window Coverings
Appliance Electric Cooktop, Dishwasher, Disposal, Dryer, Microwave, None, Refrigerator/Freezer, Wall Oven, Washer, Wine Cooler
Heat Source Central Electric
Exterior
Exterior Feature Screened Lanai/Porch
Parking Features Attached
Garage Spaces 2.0
Fence Fenced
Pool Below Ground, Concrete, Electric Heat, Solar Heat, Screen Enclosure
Amenities Available None
Waterfront Description None
View Y/N Yes
View Landscaped Area
Roof Type Shingle
Total Parking Spaces 2
Garage Yes
Private Pool Yes
Building
Lot Description Corner Lot, Oversize
Story 1
Water Central
Architectural Style Ranch, Single Family
Level or Stories 1
Structure Type Concrete Block,Stucco
New Construction No
Others
Pets Allowed Yes
Senior Community No
Tax ID 19-44-24-C4-00750.0010
Ownership Single Family
Security Features Smoke Detector(s)







