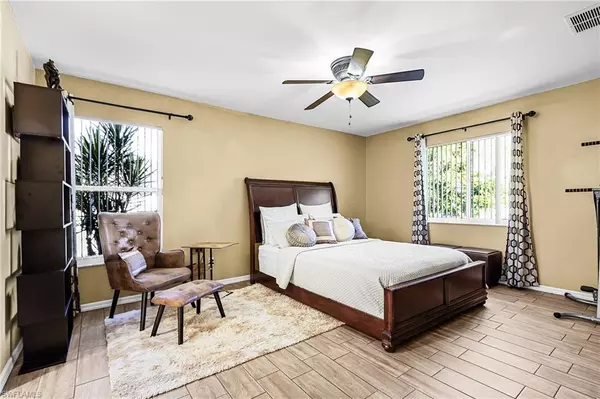
1133 SW 2nd ST Cape Coral, FL 33991
3 Beds
2 Baths
1,448 SqFt
Open House
Sun Oct 05, 11:00am - 2:00pm
UPDATED:
Key Details
Property Type Single Family Home
Sub Type Single Family Residence
Listing Status Active
Purchase Type For Sale
Square Footage 1,448 sqft
Price per Sqft $214
Subdivision Cape Coral
MLS Listing ID 2025010302
Style Resale Property
Bedrooms 3
Full Baths 2
HOA Y/N Yes
Year Built 2003
Annual Tax Amount $1,698
Tax Year 2024
Lot Size 10,018 Sqft
Acres 0.23
Property Sub-Type Single Family Residence
Source Florida Gulf Coast
Land Area 1889
Property Description
This home features TILE FLOORS throughout, the kitchen has granite counter tops with a stunning backsplash, stainless appliances and a PANTRY. WASHER and DRYER incl.
Enjoy a large master suite with 2 walk-in closets, Bathroom with DOUBLE VANITY, updated shower with glass doors.
The Outdoor includes a screened front porch & lanai, FENCED IN backyard with fruit trees, sprinkler system 2017, GUTTERS all around, EXTRA ELECTRIC OUTLET to charge your car or to add a Generator, storage Shed and so much more...
Amazing new quiet neighborhood that is close to dining, shopping, and more!
Location
State FL
County Lee
Community Non-Gated
Area Cape Coral
Zoning R1-D
Rooms
Bedroom Description Split Bedrooms
Dining Room Dining - Living
Kitchen Pantry
Interior
Interior Features Cathedral Ceiling(s), Coffered Ceiling(s), Pantry, Vaulted Ceiling(s), Volume Ceiling, Window Coverings
Heating Central Electric
Flooring Tile
Fireplaces Type Outside
Equipment Auto Garage Door, Cooktop - Electric, Dishwasher, Disposal, Dryer, Microwave, Range, Refrigerator/Icemaker, Smoke Detector, Washer
Furnishings Unfurnished
Fireplace Yes
Window Features Window Coverings
Appliance Electric Cooktop, Dishwasher, Disposal, Dryer, Microwave, Range, Refrigerator/Icemaker, Washer
Heat Source Central Electric
Exterior
Exterior Feature Screened Lanai/Porch
Parking Features Attached
Garage Spaces 2.0
Fence Fenced
Amenities Available None
Waterfront Description None
View Y/N Yes
View Landscaped Area
Roof Type Shingle
Total Parking Spaces 2
Garage Yes
Private Pool No
Building
Lot Description Regular
Story 1
Water Assessment Paid, Central
Architectural Style Ranch, Single Family
Level or Stories 1
Structure Type Concrete Block,Stucco
New Construction No
Others
Pets Allowed Yes
Senior Community No
Tax ID 15-44-23-C1-03636.0520
Ownership Single Family
Security Features Smoke Detector(s)







