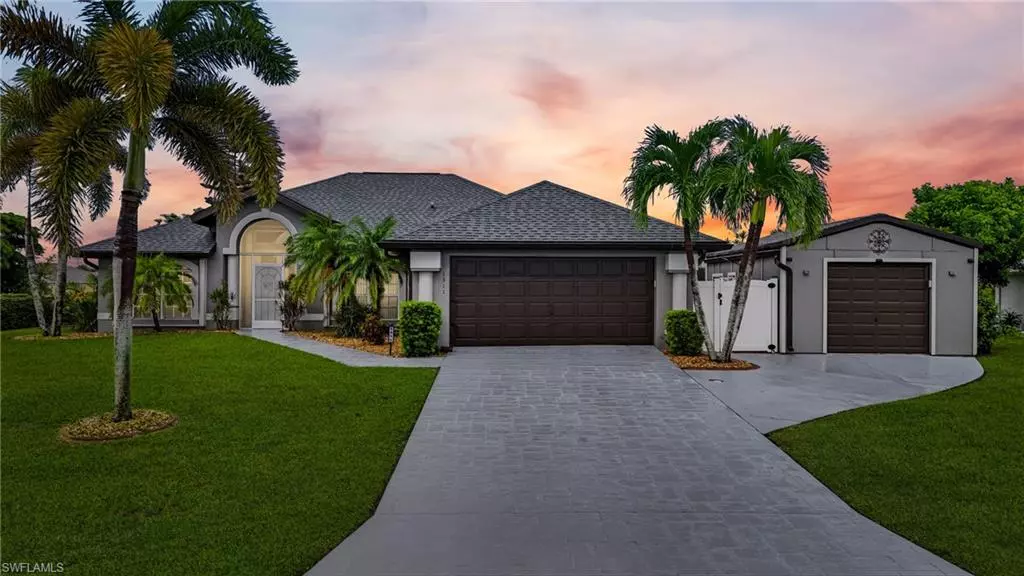
1311 SE 5th CT Cape Coral, FL 33990
3 Beds
2 Baths
1,996 SqFt
Open House
Sat Nov 22, 1:00pm - 3:00pm
UPDATED:
Key Details
Property Type Single Family Home
Sub Type Single Family Residence
Listing Status Active
Purchase Type For Sale
Square Footage 1,996 sqft
Price per Sqft $273
Subdivision Cape Coral
MLS Listing ID 2025012179
Style Resale Property
Bedrooms 3
Full Baths 2
HOA Y/N Yes
Year Built 2004
Annual Tax Amount $5,465
Tax Year 2024
Lot Size 0.439 Acres
Acres 0.439
Property Sub-Type Single Family Residence
Source Florida Gulf Coast
Land Area 2437
Property Description
Location
State FL
County Lee
Community Boating, Non-Gated
Area Cape Coral
Zoning R1-W
Rooms
Bedroom Description First Floor Bedroom,Master BR Ground,Split Bedrooms
Dining Room Breakfast Bar, Dining - Family, Eat-in Kitchen
Kitchen Pantry
Interior
Interior Features French Doors, Pantry, Smoke Detectors, Vaulted Ceiling(s), Walk-In Closet(s)
Heating Central Electric
Flooring Carpet, Tile
Equipment Auto Garage Door, Dishwasher, Disposal, Dryer, Microwave, Refrigerator, Refrigerator/Freezer, Refrigerator/Icemaker, Self Cleaning Oven, Smoke Detector, Washer, Washer/Dryer Hookup
Furnishings Negotiable
Fireplace No
Appliance Dishwasher, Disposal, Dryer, Microwave, Refrigerator, Refrigerator/Freezer, Refrigerator/Icemaker, Self Cleaning Oven, Washer
Heat Source Central Electric
Exterior
Exterior Feature Boat Dock Private, Boat Slip, Concrete Dock, Screened Lanai/Porch, Storage
Parking Features Driveway Paved, RV-Boat, Attached
Garage Spaces 2.0
Fence Fenced
Pool Below Ground, Concrete, Electric Heat, Screen Enclosure
Amenities Available Storage
Waterfront Description Basin,Canal Front,Fresh Water,Intersecting Canal,Mangrove,Seawall
View Y/N Yes
View Basin, Canal, Intersecting Canal, Mangroves
Roof Type Shingle
Street Surface Paved
Total Parking Spaces 2
Garage Yes
Private Pool Yes
Building
Lot Description Oversize
Building Description Concrete Block,Stucco, DSL/Cable Available
Story 1
Water Assessment Paid, Central
Architectural Style Ranch, Single Family
Level or Stories 1
Structure Type Concrete Block,Stucco
New Construction No
Others
Pets Allowed Yes
Senior Community No
Tax ID 24-44-23-C3-01012.0400
Ownership Single Family
Security Features Smoke Detector(s)







