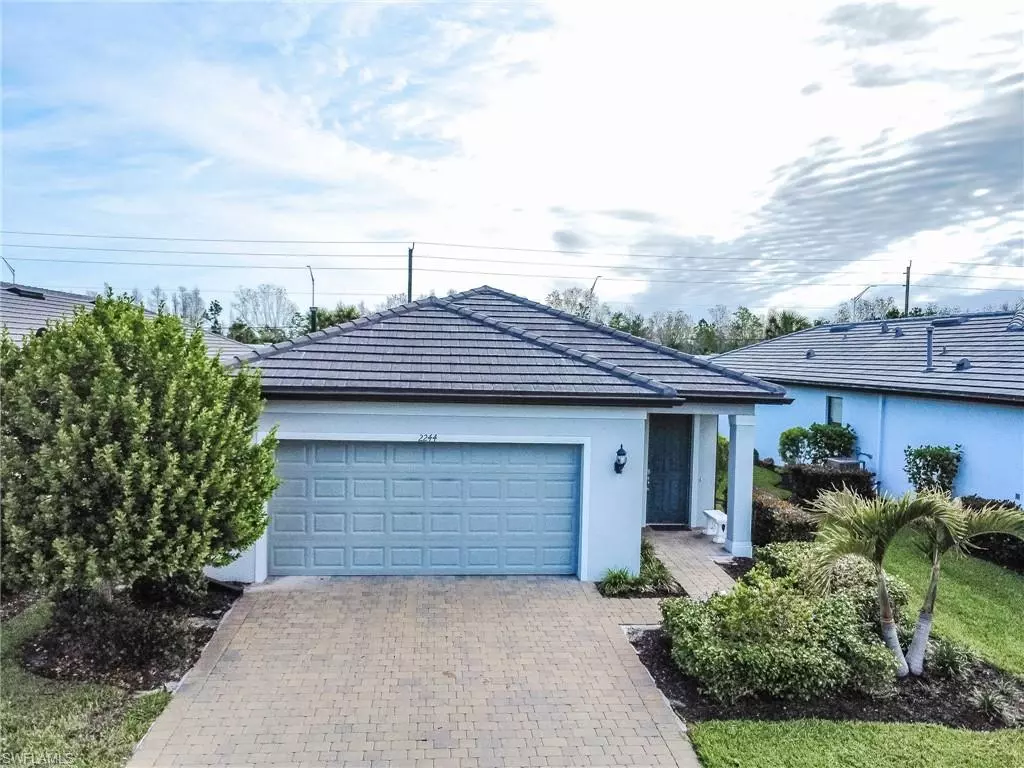
2244 Yellowfin CIR Naples, FL 34114
3 Beds
2 Baths
1,655 SqFt
UPDATED:
Key Details
Property Type Single Family Home
Sub Type Single Family Residence
Listing Status Active
Purchase Type For Sale
Square Footage 1,655 sqft
Price per Sqft $317
Subdivision Manatee Cove
MLS Listing ID 225069529
Style Resale Property
Bedrooms 3
Full Baths 2
HOA Fees $3,540
HOA Y/N Yes
Leases Per Year 3
Year Built 2021
Annual Tax Amount $4,212
Tax Year 2024
Lot Size 6,098 Sqft
Acres 0.14
Property Sub-Type Single Family Residence
Source Naples
Land Area 2047
Property Description
Inside, the home blends comfort and style:
Modern kitchen with stainless steel appliances.
8' sliding glass doors opening to a private screened lanai.
Contemporary furnishings included with the sale:
Laundry room with washer, dryer, and sink conveniently off the garage.
2-car garage with epoxy flooring, added lighting, and remote entry.
The design invites light and fresh air throughout, with panoramic sliding doors creating a seamless indoor/outdoor lifestyle. Whether entertaining on the patio or relaxing in the quiet of this tucked-away community, this home offers an ideal Naples retreat.
Location
State FL
County Collier
Community Gated
Area Manatee Cove
Rooms
Dining Room Breakfast Bar, Dining - Family
Interior
Interior Features Foyer, Laundry Tub, Pantry, Smoke Detectors, Walk-In Closet(s), Wheel Chair Access, Window Coverings
Heating Central Electric
Flooring Carpet, Tile
Equipment Auto Garage Door, Cooktop - Electric, Dishwasher, Dryer, Microwave, Range, Refrigerator, Smoke Detector, Washer
Furnishings Furnished
Fireplace No
Window Features Window Coverings
Appliance Electric Cooktop, Dishwasher, Dryer, Microwave, Range, Refrigerator, Washer
Heat Source Central Electric
Exterior
Exterior Feature Screened Lanai/Porch
Parking Features Attached
Garage Spaces 2.0
Pool Community
Community Features Clubhouse, Pool, Sidewalks, Street Lights, Gated
Amenities Available Barbecue, Clubhouse, Pool, Spa/Hot Tub, Sidewalk, Streetlight
Waterfront Description None
View Y/N Yes
View City, Landscaped Area, Privacy Wall
Roof Type Tile
Handicap Access Wheel Chair Access
Total Parking Spaces 2
Garage Yes
Private Pool No
Building
Lot Description Regular
Building Description Concrete Block,Stucco, DSL/Cable Available
Story 1
Water Central
Architectural Style Ranch, Single Family
Level or Stories 1
Structure Type Concrete Block,Stucco
New Construction No
Others
Pets Allowed Limits
Senior Community No
Tax ID 56445000486
Ownership Single Family
Security Features Smoke Detector(s),Gated Community
Num of Pet 3
Virtual Tour https://www.youtube.com/watch?v=jLMprh1CGk8







