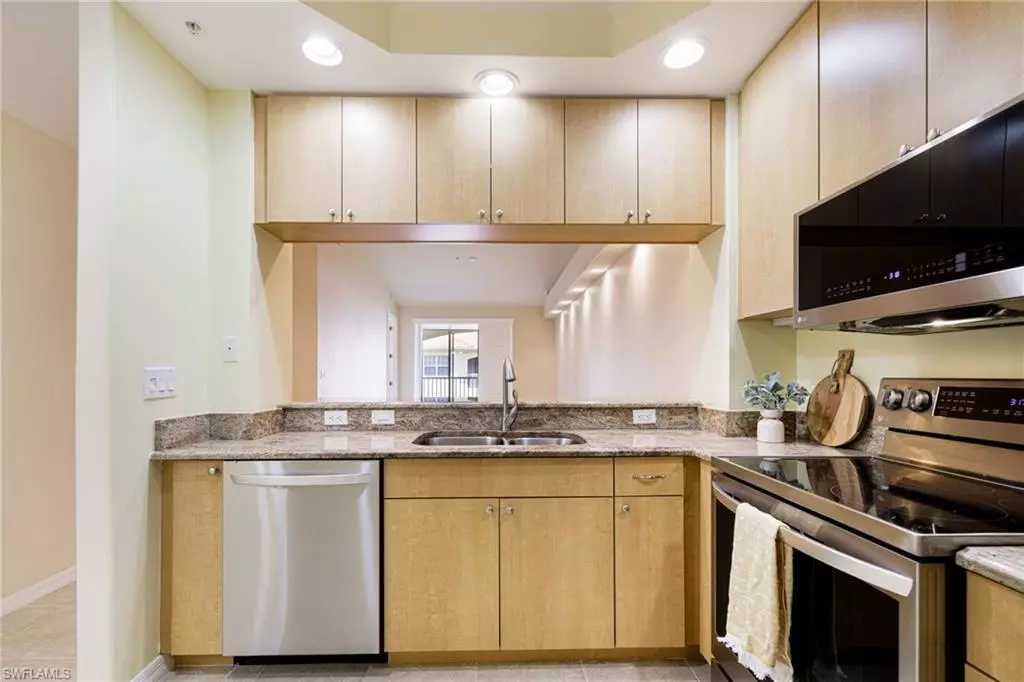1101 Van Loon Commons CIR #304 Cape Coral, FL 33909
2 Beds
2 Baths
1,394 SqFt
OPEN HOUSE
Sun Aug 10, 12:00pm - 2:00pm
UPDATED:
Key Details
Property Type Condo
Sub Type Low Rise (1-3)
Listing Status Active
Purchase Type For Sale
Square Footage 1,394 sqft
Price per Sqft $132
Subdivision Van Loon Commons
MLS Listing ID 2025004835
Style Resale Property
Bedrooms 2
Full Baths 2
Condo Fees $2,050/qua
HOA Fees $8,200
HOA Y/N Yes
Leases Per Year 3
Year Built 2007
Annual Tax Amount $1,129
Tax Year 2024
Lot Size 9,260 Sqft
Acres 0.2126
Property Sub-Type Low Rise (1-3)
Source Florida Gulf Coast
Land Area 1394
Property Description
Welcome to 1101 Van Loon Commons #304 — a thoughtfully designed 2-bedroom, 2-bath condo offering top-floor privacy and natural light throughout, thanks to its elevated ceilings and ample windows. Located in a gated, well-kept community in central Cape Coral, this unit delivers both comfort and long-term peace of mind.
The open-concept kitchen flows into the main living space and features a generous breakfast bar and functional layout — perfect for easy everyday living or entertaining guests. The split-bedroom floorplan provides flexibility, while the owner's suite includes a walk-in closet and private ensuite bath.
Enjoy your morning coffee or evening unwind on the screened lanai with tranquil views of the manicured courtyard and clubhouse — not the parking lot or mechanical clutter seen in other communities.
Recent upgrades include brand new roofs throughout the community and a paid-in-full elevator assessment, and it comes with a private storage closet, ideal for bikes, beach gear, or seasonal items. Fresh, clean, and move-in ready — this home offers a neutral canvas for your personal style. The community features a pool, spa, fitness center, clubhouse, and walking paths, all with low monthly fees and a relaxed, residential feel. If you're looking for a condo that's bright, functional, and positioned for peace of mind — this one checks the boxes.
Location
State FL
County Lee
Area Van Loon Commons
Zoning R3-D
Rooms
Dining Room Breakfast Room, Eat-in Kitchen
Kitchen Pantry
Interior
Interior Features Pantry, Vaulted Ceiling(s)
Heating Central Electric
Flooring Carpet, Tile
Equipment Cooktop - Electric, Dishwasher, Disposal, Dryer, Microwave, Refrigerator/Freezer, Washer
Furnishings Unfurnished
Fireplace No
Appliance Electric Cooktop, Dishwasher, Disposal, Dryer, Microwave, Refrigerator/Freezer, Washer
Heat Source Central Electric
Exterior
Exterior Feature Screened Lanai/Porch, Courtyard
Parking Features Detached Carport
Carport Spaces 1
Pool Community
Community Features Clubhouse, Pool, Fitness Center, Sidewalks, Street Lights, Gated
Amenities Available Barbecue, Clubhouse, Pool, Community Room, Spa/Hot Tub, Fitness Center, Library, See Remarks, Sidewalk, Streetlight, Trash Chute, Underground Utility
Waterfront Description None
View Y/N Yes
View Landscaped Area, Partial Buildings, Water Feature
Roof Type Metal
Total Parking Spaces 1
Garage No
Private Pool No
Building
Lot Description Zero Lot Line
Building Description Concrete Block,Stucco, DSL/Cable Available
Story 3
Water Assessment Paid
Architectural Style Low Rise (1-3)
Level or Stories 3
Structure Type Concrete Block,Stucco
New Construction No
Others
Pets Allowed With Approval
Senior Community No
Tax ID 07-44-24-C4-00810.0304
Ownership Condo
Security Features Gated Community
Virtual Tour https://view.spiro.media/order/138a3cbd-38b1-496a-9032-08ddce9735cc?branding=false






