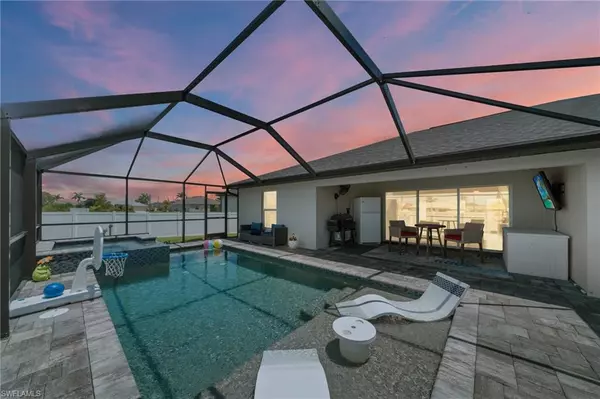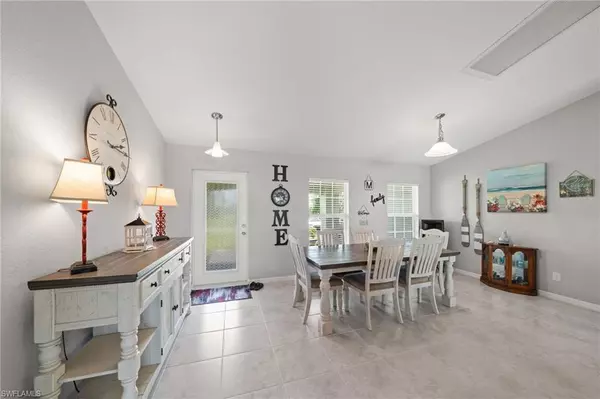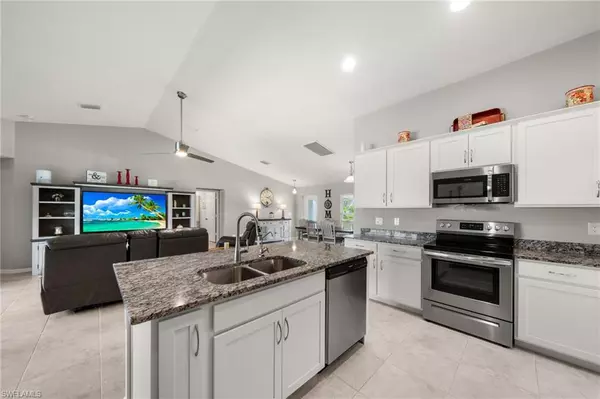2805 NW 12th LN Cape Coral, FL 33993
4 Beds
2 Baths
1,827 SqFt
UPDATED:
Key Details
Property Type Single Family Home
Sub Type Single Family Residence
Listing Status Active
Purchase Type For Sale
Square Footage 1,827 sqft
Price per Sqft $268
Subdivision Cape Coral
MLS Listing ID 2025003095
Style Resale Property
Bedrooms 4
Full Baths 2
HOA Y/N Yes
Year Built 2022
Annual Tax Amount $5,061
Tax Year 2024
Lot Size 0.260 Acres
Acres 0.26
Property Sub-Type Single Family Residence
Source Florida Gulf Coast
Land Area 2155
Property Description
The heated saltwater pool and spa, installed in 2023, is fully screened in and feature a sundeck, built-in hot tub, and custom-built sun chairs with inlaid glass tiles that match the pool's design. The 3-car garage includes epoxy-coated floors, custom built-in shelving, and a dedicated workshop area. Inside, the kitchen features granite countertops, a center island, stainless steel appliances, and a separate pantry. Both bathrooms feature matching granite countertops. The primary suite includes a dual-sink vanity and shower, while the guest bathroom features a full-size tub. Additional features include 18" tile flooring, energy-efficient GT Low E insulated windows, and a Lennox 15-SEER high-efficiency A/C system. A vinyl privacy fence was added in 2023, and the home includes an 8-camera exterior security system with TV integration. Located just minutes from the Burnt Store Boat Ramp, Burnt Store Marina, and Coral Oaks Golf Course, this Southwest Florida home is move-in ready and packed with value. Whether you're looking for a full-time residence or a vacation home, this one has what you're looking for.
Schedule your private showing today!
Location
State FL
County Lee
Area Cape Coral
Zoning R1-D
Rooms
Bedroom Description First Floor Bedroom,Master BR Ground,Split Bedrooms
Dining Room Breakfast Bar, Dining - Living
Kitchen Island, Pantry
Interior
Interior Features Built-In Cabinets, Cathedral Ceiling(s), Smoke Detectors, Vaulted Ceiling(s), Walk-In Closet(s)
Heating Central Electric
Flooring Tile
Equipment Cooktop, Dishwasher, Dryer, Microwave, Refrigerator, Self Cleaning Oven, Smoke Detector, Washer, Washer/Dryer Hookup
Furnishings Unfurnished
Fireplace No
Appliance Cooktop, Dishwasher, Dryer, Microwave, Refrigerator, Self Cleaning Oven, Washer
Heat Source Central Electric
Exterior
Exterior Feature Screened Balcony
Parking Features Driveway Paved, Paved, Attached
Garage Spaces 3.0
Fence Fenced
Pool Pool/Spa Combo, Below Ground, Equipment Stays, Electric Heat, Salt Water, Screen Enclosure
Amenities Available None
Waterfront Description None
View Y/N Yes
View Landscaped Area, Partial Buildings
Roof Type Shingle
Street Surface Paved
Porch Patio
Total Parking Spaces 3
Garage Yes
Private Pool Yes
Building
Lot Description Oversize
Building Description Stucco, DSL/Cable Available
Story 1
Water Assessment Paid, Central
Architectural Style Ranch, Single Family
Level or Stories 1
Structure Type Stucco
New Construction No
Schools
Elementary Schools Lee County Schools
Middle Schools Lee County Schools
High Schools Lee County Schools
Others
Pets Allowed Yes
Senior Community No
Tax ID 05-44-23-C1-04056.0650
Ownership Single Family
Security Features Smoke Detector(s)






