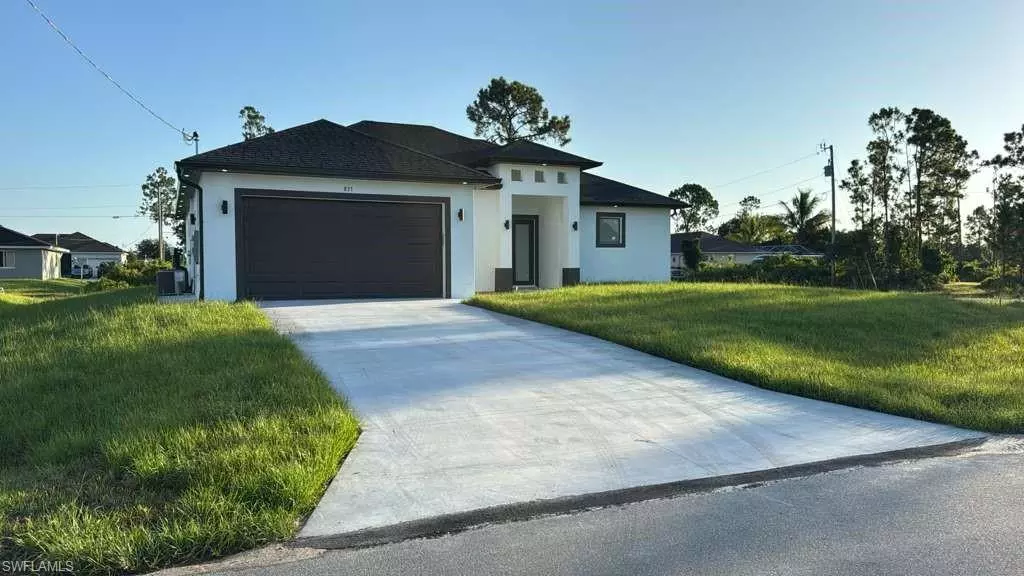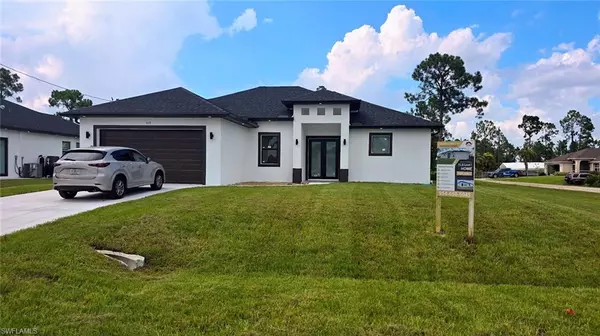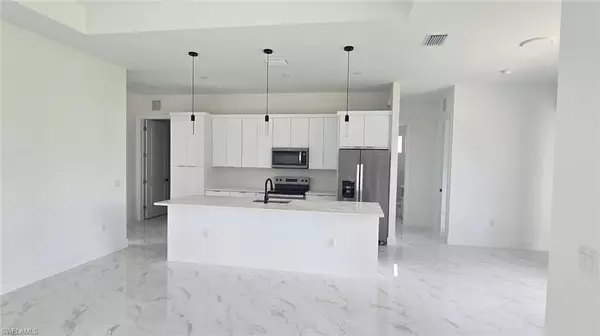837 Runble ST E Lehigh Acres, FL 33974
3 Beds
3 Baths
1,643 SqFt
UPDATED:
Key Details
Property Type Single Family Home
Sub Type Single Family Residence
Listing Status Active
Purchase Type For Sale
Square Footage 1,643 sqft
Price per Sqft $216
Subdivision Lehigh Acres
MLS Listing ID 2025003691
Style New Construction
Bedrooms 3
Full Baths 2
Half Baths 1
HOA Y/N Yes
Year Built 2025
Annual Tax Amount $419
Tax Year 2024
Lot Size 0.287 Acres
Acres 0.2866
Property Sub-Type Single Family Residence
Source Florida Gulf Coast
Land Area 2400
Property Description
Located on a generous corner lot, this beautifully maintained home features 3 bedrooms, a versatile den, 2 full bathrooms, and an additional half-bath conveniently accessible from the extended patio—ideal for entertaining guests outdoors.
Designed with both comfort and functionality in mind, the home boasts expansive living areas, soaring ceilings, and ample closet space throughout. Constructed by trusted, experienced builders, it includes impact-resistant windows and doors, a contemporary kitchen, and comes fully equipped with all appliances, including a washer and dryer.
The garage features a convenient side door leading directly to the driveway, offering added ease for daily use. Outside, enjoy a lush, landscaped lawn supported by a full irrigation system, and benefit from an upgraded septic system compliant with the latest county standards—plus a 2-year maintenance contract included for added peace of mind. Seller is willling to contribute towards buyer's closing expenses.
With no HOA, plenty of space for a future pool, and easy showing availability, this move-in-ready home is a rare find. Don't miss the chance to make it yours!
Location
State FL
County Lee
Area Lehigh Acres
Zoning RS-1
Rooms
Dining Room Dining - Family, Dining - Living, Other
Interior
Interior Features Cathedral Ceiling(s), Laundry Tub, Walk-In Closet(s)
Heating Central Electric
Flooring Tile
Equipment Auto Garage Door, Dishwasher, Dryer, Range, Self Cleaning Oven, Smoke Detector, Washer, Water Treatment Owned
Furnishings Unfurnished
Fireplace No
Appliance Dishwasher, Dryer, Range, Self Cleaning Oven, Washer, Water Treatment Owned
Heat Source Central Electric
Exterior
Exterior Feature Open Porch/Lanai
Parking Features Detached, Detached Carport
Garage Spaces 2.0
Carport Spaces 2
Community Features Sidewalks
Amenities Available Sidewalk
Waterfront Description None
View Y/N Yes
Roof Type Shingle
Total Parking Spaces 4
Garage Yes
Private Pool No
Building
Lot Description Corner Lot
Building Description Concrete Block,Stucco, DSL/Cable Available
Story 1
Sewer Septic Tank
Water Well
Architectural Style Split Level, Single Family
Level or Stories 1
Structure Type Concrete Block,Stucco
New Construction Yes
Others
Pets Allowed Yes
Senior Community No
Tax ID 22-45-27-L3-13082.0090
Ownership Single Family
Security Features Smoke Detector(s)






