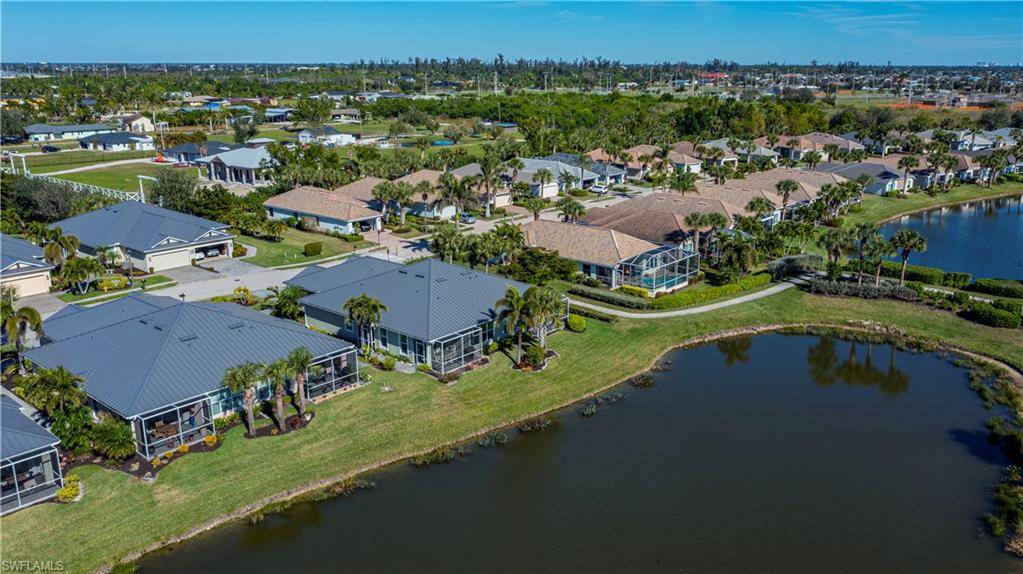2608 Anguilla DR Cape Coral, FL 33991
2 Beds
2 Baths
1,542 SqFt
UPDATED:
Key Details
Property Type Single Family Home, Multi-Family
Sub Type Ranch,Duplex,Villa Attached
Listing Status Active
Purchase Type For Sale
Square Footage 1,542 sqft
Price per Sqft $226
Subdivision Anguilla
MLS Listing ID 225011919
Style Resale Property
Bedrooms 2
Full Baths 2
HOA Fees $7,648
HOA Y/N Yes
Originating Board Florida Gulf Coast
Year Built 2015
Annual Tax Amount $1,885
Tax Year 2024
Lot Size 4,225 Sqft
Acres 0.097
Property Sub-Type Ranch,Duplex,Villa Attached
Property Description
This non-55+ villa enclave is part of a beautifully landscaped master-planned community offering incredible amenities. The HOA covers all exterior maintenance, including recently completed exterior painting, plus access to resort-style amenities, high-speed WiFi, and more.
Inside, you'll find two bedrooms, two baths, a versatile den, and an oversized two-car garage. The open-concept living area is enhanced by 10-foot and tray ceilings, a spacious kitchen with abundant storage, and a breakfast bar. Large sliding glass doors stack neatly to extend the living space onto the lanai, where you can unwind with nature's beauty and stunning sunsets.
Both bedrooms offer privacy with pocket doors, and the primary suite boasts serene lake views and a generous closet. Recent updates include new LED lighting throughout.
Sandoval offers an active and social lifestyle, with a full calendar of community events, food truck nights, and holiday celebrations. Enjoy pickleball, tennis, bocce, a gym, yoga, and activities like Mahjong and bridge.
Being sold TURNKEY—just bring your toothbrush! Whether you're looking for a primary residence, a seasonal retreat, or an investment property, this villa is a fantastic find.
Location
State FL
County Lee
Area Sandoval
Zoning CORR
Rooms
Bedroom Description Split Bedrooms
Dining Room Breakfast Bar, Dining - Living
Kitchen Pantry
Interior
Interior Features Laundry Tub, Pantry, Volume Ceiling, Walk-In Closet(s), Window Coverings
Heating Central Electric
Flooring Carpet, Laminate, Tile
Equipment Auto Garage Door, Dishwasher, Disposal, Dryer, Microwave, Range, Refrigerator/Freezer, Washer
Furnishings Turnkey
Fireplace No
Window Features Window Coverings
Appliance Dishwasher, Disposal, Dryer, Microwave, Range, Refrigerator/Freezer, Washer
Heat Source Central Electric
Exterior
Exterior Feature Screened Lanai/Porch
Parking Features Driveway Paved, Attached
Garage Spaces 2.0
Pool Community
Community Features Clubhouse, Pool, Dog Park, Fitness Center, Sidewalks, Street Lights, Tennis Court(s), Gated
Amenities Available Basketball Court, Bocce Court, Clubhouse, Pool, Community Room, Spa/Hot Tub, Dog Park, Fitness Center, Pickleball, Play Area, Shuffleboard Court, Sidewalk, Streetlight, Tennis Court(s), Underground Utility, Volleyball
Waterfront Description Lake
View Y/N Yes
View Lake, Landscaped Area
Roof Type Metal
Total Parking Spaces 2
Garage Yes
Private Pool No
Building
Lot Description Regular
Building Description Concrete Block,Stucco, DSL/Cable Available
Story 1
Water Assessment Paid, Central
Architectural Style Ranch, Duplex, Villa Attached
Level or Stories 1
Structure Type Concrete Block,Stucco
New Construction No
Others
Pets Allowed Limits
Senior Community No
Pet Size 25
Tax ID 20-44-23-C3-00910.0550
Ownership Single Family
Security Features Gated Community
Num of Pet 2






