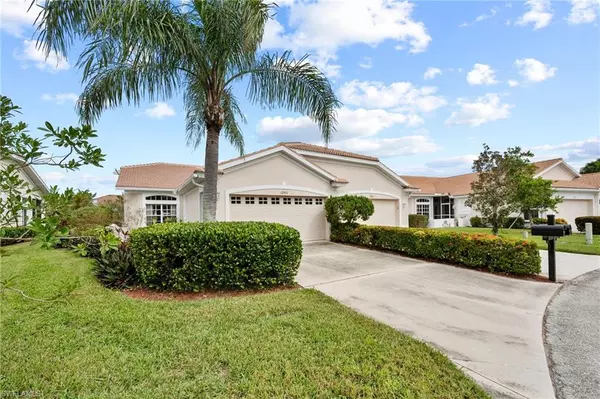12743 Devonshire Lakes CIR Fort Myers, FL 33913
2 Beds
2 Baths
1,335 SqFt
UPDATED:
Key Details
Property Type Single Family Home
Sub Type Villa Attached
Listing Status Active
Purchase Type For Sale
Square Footage 1,335 sqft
Price per Sqft $232
Subdivision Devonshire Lakes
MLS Listing ID 224082582
Style Resale Property
Bedrooms 2
Full Baths 2
HOA Fees $4,000
HOA Y/N Yes
Leases Per Year 2
Year Built 1996
Annual Tax Amount $4,049
Tax Year 2023
Lot Size 5,009 Sqft
Acres 0.115
Property Sub-Type Villa Attached
Source Florida Gulf Coast
Land Area 1817
Property Description
Enjoy an abundance of natural light from multiple transom windows, highlighting the Professionally updated kitchen featuring modern countertops and newer stainless appliances. Both bathrooms have been stylishly remodeled with contemporary finishes, providing comfort and elegance.
Step into the spacious living area with serene views and plenty of room to relax or entertain. A two-car garage delivers ample storage and convenience. The home also boasts a brand new tile roof (2024) and a new water heater (2025) for added peace of mind.
The Devonshire Lakes HOA truly takes care of everything, covering all exterior building maintenance including lawn care, hedge and tree trimming, irrigation, pest control, and paint—as well as your master HOA membership. Enjoy access to the refreshing community pool, perfect for relaxing weekends with family and friends. All of this is included for just $1,000 per quarter ($218 monthly).
This property offers the perfect blend of modern updates, natural light, amenities, and care-free living in a prime Gateway location. Schedule your private showing today—homes like this don't last long!
Location
State FL
County Lee
Area Gateway
Zoning PUD
Rooms
Dining Room Dining - Living
Kitchen Island, Pantry
Interior
Interior Features Bar, Built-In Cabinets, Foyer, Laundry Tub, Pantry, Pull Down Stairs, Smoke Detectors, Volume Ceiling, Window Coverings
Heating Central Electric
Flooring Tile, Wood
Equipment Auto Garage Door, Dishwasher, Disposal, Microwave, Range, Refrigerator/Freezer, Refrigerator/Icemaker, Satellite Dish, Smoke Detector, Washer/Dryer Hookup
Furnishings Negotiable
Fireplace No
Window Features Window Coverings
Appliance Dishwasher, Disposal, Microwave, Range, Refrigerator/Freezer, Refrigerator/Icemaker
Heat Source Central Electric
Exterior
Exterior Feature Open Porch/Lanai, Screened Lanai/Porch, Courtyard
Parking Features Driveway Paved, Attached
Garage Spaces 2.0
Pool Community
Community Features Clubhouse, Park, Pool
Amenities Available Clubhouse, Park, Pool, Underground Utility
Waterfront Description None
View Y/N Yes
View Landscaped Area
Roof Type Tile
Street Surface Paved
Porch Patio
Total Parking Spaces 2
Garage Yes
Private Pool No
Building
Lot Description Cul-De-Sac, Regular
Building Description Concrete Block,Stucco, DSL/Cable Available
Story 1
Water Assessment Paid, Central
Architectural Style Ranch, Villa Attached
Level or Stories 1
Structure Type Concrete Block,Stucco
New Construction No
Others
Pets Allowed With Approval
Senior Community Yes
Tax ID 07-45-26-15-0000B.0220
Ownership Single Family
Security Features Smoke Detector(s)






